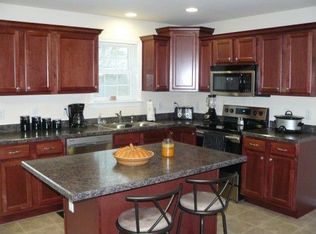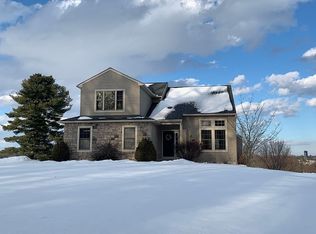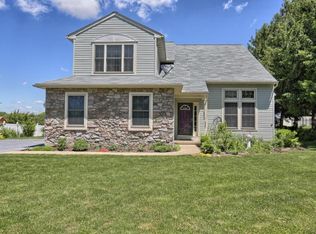Sold for $555,000
$555,000
631 Owl Hill Rd, Lititz, PA 17543
3beds
2,158sqft
Single Family Residence
Built in 2009
0.39 Acres Lot
$571,400 Zestimate®
$257/sqft
$2,652 Estimated rent
Home value
$571,400
$543,000 - $600,000
$2,652/mo
Zestimate® history
Loading...
Owner options
Explore your selling options
What's special
Welcome home to 631 Owl Hill Road! Thoughtfully designed, this beautiful home features an open first floor layout, perfect for entertaining. Enter into the living room with vaulted ceilings and cozy propane gas fireplace. You’ll love the spacious feel and the flood of natural light. The kitchen boasts stainless steel appliances, gas cooking and a giant peninsula, the perfect spot to gather with family and friends. There’s gorgeous hardwood floors through the kitchen, dining room and hallways. The first floor primary bedroom is a nice size and has a walk-in shower in the attached bathroom. The convenient first floor laundry room is located right next door and there’s also a half bathroom to complete this floor. Upstairs you’ll find a giant loft, which makes an awesome flex space. A family room? A playroom room? A fourth bedroom? The possibilities are endless! The second bedroom is huge with it’s own walk in closet. It has a jack and jill bathroom connecting to the third bedroom, which is also a really nice size. There’s great space located between the second and third bedrooms that the current owners use as an office. The basement is unfinished, great for storage, but was built with an egress window and plumbing rough ins, making it easy to convert to finished space, if preferred. And as a bonus, the HVAC was just replaced in 2024. Outside, you’ll love the low maintenance composite deck and paver patio that opens to a nice, flat backyard. This home’s location gives it a peaceful country feel, but is only 2.5 miles from downtown Lititz and all of it’s amenities. Showings begin on Thursday, June 26th. You don’t want to miss out on this one!
Zillow last checked: 8 hours ago
Listing updated: August 14, 2025 at 10:26am
Listed by:
Alayne Klopp 484-333-8938,
RE/MAX Evolved
Bought with:
Jennifer King, AB066598
RE/MAX Evolved
Source: Bright MLS,MLS#: PALA2072042
Facts & features
Interior
Bedrooms & bathrooms
- Bedrooms: 3
- Bathrooms: 3
- Full bathrooms: 2
- 1/2 bathrooms: 1
- Main level bathrooms: 2
- Main level bedrooms: 1
Primary bedroom
- Features: Flooring - Carpet, Walk-In Closet(s), Bathroom - Walk-In Shower
- Level: Main
- Area: 234 Square Feet
- Dimensions: 13 x 18
Bedroom 2
- Features: Flooring - Carpet
- Level: Upper
- Area: 300 Square Feet
- Dimensions: 20 x 15
Bedroom 3
- Features: Flooring - Carpet
- Level: Upper
- Area: 240 Square Feet
- Dimensions: 15 x 16
Dining room
- Features: Flooring - HardWood
- Level: Main
- Area: 132 Square Feet
- Dimensions: 11 x 12
Kitchen
- Features: Flooring - HardWood
- Level: Main
- Area: 132 Square Feet
- Dimensions: 11 x 12
Laundry
- Level: Main
- Area: 30 Square Feet
- Dimensions: 6 x 5
Living room
- Features: Flooring - Carpet
- Level: Main
- Area: 380 Square Feet
- Dimensions: 19 x 20
Loft
- Features: Flooring - Carpet
- Level: Upper
- Area: 320 Square Feet
- Dimensions: 20 x 16
Heating
- Heat Pump, Electric, Propane
Cooling
- Central Air, Electric
Appliances
- Included: Water Heater
- Laundry: Main Level, Laundry Room
Features
- Flooring: Hardwood, Carpet
- Basement: Concrete
- Number of fireplaces: 1
- Fireplace features: Gas/Propane
Interior area
- Total structure area: 2,158
- Total interior livable area: 2,158 sqft
- Finished area above ground: 2,158
- Finished area below ground: 0
Property
Parking
- Total spaces: 4
- Parking features: Garage Faces Side, Garage Door Opener, Attached, Driveway
- Attached garage spaces: 2
- Uncovered spaces: 2
Accessibility
- Accessibility features: None
Features
- Levels: Two
- Stories: 2
- Patio & porch: Deck, Patio, Porch
- Pool features: None
Lot
- Size: 0.39 Acres
Details
- Additional structures: Above Grade, Below Grade
- Parcel number: 6006158500000
- Zoning: R1
- Special conditions: Standard
Construction
Type & style
- Home type: SingleFamily
- Architectural style: Colonial
- Property subtype: Single Family Residence
Materials
- Frame, Vinyl Siding
- Foundation: Concrete Perimeter
Condition
- Very Good
- New construction: No
- Year built: 2009
Utilities & green energy
- Sewer: Public Sewer
- Water: Public
Community & neighborhood
Location
- Region: Lititz
- Subdivision: None Available
- Municipality: WARWICK TWP
Other
Other facts
- Listing agreement: Exclusive Right To Sell
- Ownership: Fee Simple
Price history
| Date | Event | Price |
|---|---|---|
| 8/14/2025 | Sold | $555,000+11%$257/sqft |
Source: | ||
| 7/1/2025 | Pending sale | $500,000$232/sqft |
Source: | ||
| 6/26/2025 | Listed for sale | $500,000+94.2%$232/sqft |
Source: | ||
| 12/1/2009 | Sold | $257,426$119/sqft |
Source: Public Record Report a problem | ||
Public tax history
| Year | Property taxes | Tax assessment |
|---|---|---|
| 2025 | $5,498 +0.6% | $278,700 |
| 2024 | $5,464 +0.5% | $278,700 |
| 2023 | $5,439 | $278,700 |
Find assessor info on the county website
Neighborhood: 17543
Nearby schools
GreatSchools rating
- 6/10Kissel Hill El SchoolGrades: PK-6Distance: 1.4 mi
- 7/10Warwick Middle SchoolGrades: 7-9Distance: 3 mi
- 9/10Warwick Senior High SchoolGrades: 9-12Distance: 2.6 mi
Schools provided by the listing agent
- District: Warwick
Source: Bright MLS. This data may not be complete. We recommend contacting the local school district to confirm school assignments for this home.
Get pre-qualified for a loan
At Zillow Home Loans, we can pre-qualify you in as little as 5 minutes with no impact to your credit score.An equal housing lender. NMLS #10287.
Sell with ease on Zillow
Get a Zillow Showcase℠ listing at no additional cost and you could sell for —faster.
$571,400
2% more+$11,428
With Zillow Showcase(estimated)$582,828


