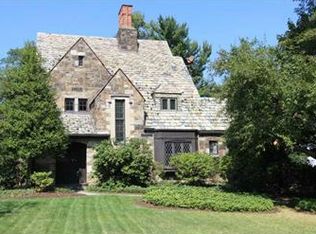Sold for $1,100,000
$1,100,000
631 Osage Rd, Pittsburgh, PA 15243
4beds
3,408sqft
Single Family Residence
Built in 1936
0.36 Acres Lot
$1,230,400 Zestimate®
$323/sqft
$3,667 Estimated rent
Home value
$1,230,400
$1.16M - $1.33M
$3,667/mo
Zestimate® history
Loading...
Owner options
Explore your selling options
What's special
Welcome to 631 Osage Rd. The famous architect, Tom Garman original home. This stunning stone cottage is situated on a beautiful flat lot in the most desirable neighborhood in Mt Lebanon, Virginia Manor! Come see this gorgeous home, for you to make your own improvements & updates. This home offers 4 bedrooms and 3 full bathrooms and one half bath. The master bedroom has a resort like feel with a wood burning fireplace. The second bedroom has a gas fireplace, third bedroom is cozy as well. The laundry is easily accessible on the third floor. The 4th bedroom is located in the basement, with a full bathroom & gym. Relax in the sauna after a hard workout. Perfect for a teen or live in nanny. Those looking to work from home will love the first floor office. Home also includes a security system, spa, sauna, new refrigerator, and all appliances. Come see if this is the home you’ve been waiting for!
Zillow last checked: 8 hours ago
Listing updated: September 08, 2023 at 08:28am
Listed by:
Pamela Auld 724-260-5686,
RE/MAX HOME CENTER
Bought with:
Devon Lauer, RS336974
HOWARD HANNA REAL ESTATE SERVICES
Source: WPMLS,MLS#: 1617911 Originating MLS: West Penn Multi-List
Originating MLS: West Penn Multi-List
Facts & features
Interior
Bedrooms & bathrooms
- Bedrooms: 4
- Bathrooms: 4
- Full bathrooms: 3
- 1/2 bathrooms: 1
Primary bedroom
- Level: Upper
- Dimensions: 20x17
Bedroom 2
- Level: Upper
- Dimensions: 16x13
Bedroom 3
- Level: Upper
- Dimensions: 13x12
Bedroom 4
- Level: Lower
- Dimensions: 17x13
Bonus room
- Level: Lower
- Dimensions: 12x9
Dining room
- Level: Main
- Dimensions: 13x13
Family room
- Level: Main
- Dimensions: 18x18
Kitchen
- Level: Main
- Dimensions: 13x10
Laundry
- Level: Upper
Living room
- Level: Main
- Dimensions: 19x14
Heating
- Gas, Hot Water
Cooling
- Central Air
Appliances
- Included: Some Gas Appliances, Cooktop, Dryer, Dishwasher, Disposal, Microwave, Refrigerator, Washer
Features
- Flooring: Ceramic Tile, Hardwood, Carpet
- Basement: Finished,Walk-Out Access
- Number of fireplaces: 3
Interior area
- Total structure area: 3,408
- Total interior livable area: 3,408 sqft
Property
Parking
- Total spaces: 2
- Parking features: Built In, Garage Door Opener
- Has attached garage: Yes
Features
- Levels: Two
- Stories: 2
- Pool features: None
Lot
- Size: 0.36 Acres
- Dimensions: 0.3589
Details
- Parcel number: 0099K00190000000
Construction
Type & style
- Home type: SingleFamily
- Architectural style: Two Story,Tudor
- Property subtype: Single Family Residence
Materials
- Brick
- Roof: Tile
Condition
- Resale
- Year built: 1936
Utilities & green energy
- Sewer: Public Sewer
- Water: Public
Community & neighborhood
Community
- Community features: Public Transportation
Location
- Region: Pittsburgh
- Subdivision: Virginia Manor
Price history
| Date | Event | Price |
|---|---|---|
| 9/8/2023 | Sold | $1,100,000+14.6%$323/sqft |
Source: | ||
| 8/6/2023 | Contingent | $959,900$282/sqft |
Source: | ||
| 8/4/2023 | Listed for sale | $959,900+56.8%$282/sqft |
Source: | ||
| 1/10/2013 | Sold | $612,000-5.8%$180/sqft |
Source: | ||
| 10/19/2012 | Price change | $649,500-3.8%$191/sqft |
Source: Howard Hanna - Mt. Lebanon #935021 Report a problem | ||
Public tax history
| Year | Property taxes | Tax assessment |
|---|---|---|
| 2025 | $23,155 +5.6% | $577,400 -3% |
| 2024 | $21,923 +678.4% | $595,400 |
| 2023 | $2,816 | $595,400 |
Find assessor info on the county website
Neighborhood: Mount Lebanon
Nearby schools
GreatSchools rating
- 9/10Jefferson El SchoolGrades: K-5Distance: 0.5 mi
- 8/10Jefferson Middle SchoolGrades: 6-8Distance: 0.4 mi
- 10/10Mt Lebanon Senior High SchoolGrades: 9-12Distance: 1 mi
Schools provided by the listing agent
- District: Mount Lebanon
Source: WPMLS. This data may not be complete. We recommend contacting the local school district to confirm school assignments for this home.
Get pre-qualified for a loan
At Zillow Home Loans, we can pre-qualify you in as little as 5 minutes with no impact to your credit score.An equal housing lender. NMLS #10287.
