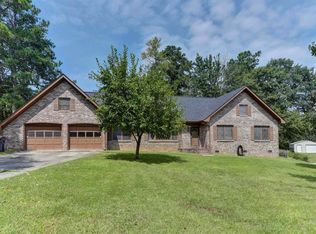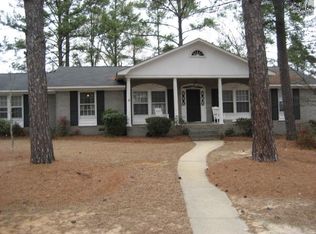Virtual Tour available: http://www.oldsheperd.com Location, Luxury, Land and NO HOA! Situated on over an acre level lot, this CUSTOM Mediterranean inspired home features over 4000 heated sqft of space and PRIVACY. Architectural details abound: COFFERED/TREY/ raised panel ceilings, Arched entryways, heavy multi-piece millwork, ornate tile work and so much more. Featuring an OPEN/SPLIT FLOOR PLAN with a HOME OFFICE and GOURMET KITCHEN complete with GAS cook top, POT FILLER, GRANITE + STAINLESS appliances (drink fridge!), OVER-SIZED ISLAND and custom cabinetry with tons of storage space. Owners suite, bed 2 + 3 on MAIN; spacious owners room offers SITTING AREA, DUAL vanity, JETTED/SOAKING tub, RAIN HOOD shower and dual closets. All granite baths. Enjoy excellent outdoor living space on the COVERED back porch and PATIO overlooking the expansive backyard. Minutes to Harbison shopping/dining options and I-20 to downtown. Well for irrigation, 3 car garage, circular driveway make this a must see! Sqft per tax records; buyer to verify. Contact agent Karen Yip for showings!
This property is off market, which means it's not currently listed for sale or rent on Zillow. This may be different from what's available on other websites or public sources.

