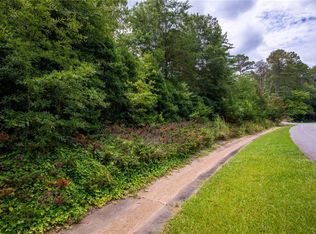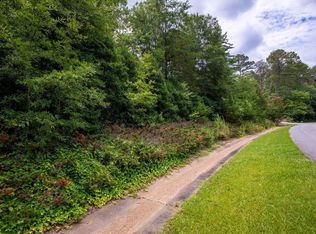Newly remodeled home in a beautiful location convenient to Easley, Pickens, and Liberty. Highlights of this home include an open concept floor plan, hardwood floors throughout and spacious kitchen with quartz countertops. There is plenty of space to entertain with a large dining room, eat-in kitchen, and screened in porch. The owner’s suite has a walk-in closet, large tiled shower, and his and hers vanities.The house sits on one acre with beautiful lawn and mature trees. Tons of storage with closets throughout, laundry room, attic, and heated/cooled utility room in attached garage. Roof is less than 7 years old. New HVAC system (including ductwork) was installed in 2018. The house was completely replumbed in 2018, as well. New 24’32’ workshop/detached garage sits in backyard.
This property is off market, which means it's not currently listed for sale or rent on Zillow. This may be different from what's available on other websites or public sources.


