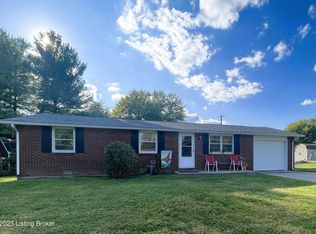Exterior pictures coming soon. The exterior is not finished but will be soon. 5 Minutes from Historic Downtown Madison, Indiana. Completely redone home. New Metal Roof, New Windows, new LVP flooring, new interior doors, new shower head and new shower tower, new countertops, new back porch. newly painted. HVAC around 5 years old. This is a low maintenance house with 4 bedrooms and 2 full baths. One bath is in the hallway with 3 bedrooms. The other is part of the main suite. Perfect family home on this lovely dead end road so very little traffic. The large outdoor barn could hold all your belongings on the top level leaving the bottom level for a play area or workshop
This property is off market, which means it's not currently listed for sale or rent on Zillow. This may be different from what's available on other websites or public sources.

