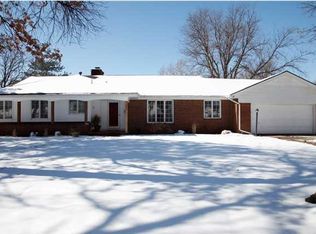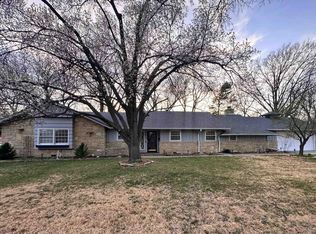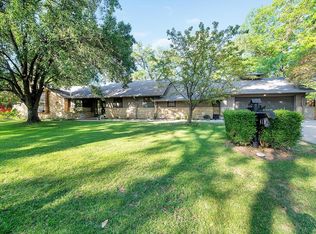Sold
Price Unknown
631 N Brookfield Rd, Wichita, KS 67206
3beds
2,183sqft
Single Family Onsite Built
Built in 1957
0.39 Acres Lot
$288,000 Zestimate®
$--/sqft
$2,159 Estimated rent
Home value
$288,000
$259,000 - $320,000
$2,159/mo
Zestimate® history
Loading...
Owner options
Explore your selling options
What's special
Sprawling ranch home in East Wichita! This is a single family home with 3 beds, 2.5 baths, a 2-car attached garage, and over 2,183 sq ft of tastefully-decorated interiors sitting on a 0.39 acre residential parcel. Live in a family-friendly community with tree-lined streets and well-maintained houses. This home has undeniable curb appeal and is designed to comfortably accommodate a large household. Come inside to a spacious living room with a fireplace; the adorning stonework and alcove shelves make this the focal point of the open concept floor plan. Formal and informal dining areas flank the island kitchen with eating bar. A mudroom with complete laundry hookups stands ready. The master bedroom is huge and has its own walk-in closet and en suite bath with twin sinks and a full-sized tub. The rest of the bedrooms share a hall access full bath. Aside from the cozy interior, the home extends your living space outdoors with a large screened-in porch; a nice venue for intimate parties. The fenced backyard has plenty of space to pursue your hobbies, gardening work, or simply provide a safe play space for kids and pets. Recent home upgrades include, NEW 5 Ton AC Unit (2023) all new Pella windows (2019), new siding and 11" of insulation in the attic (2020),Sewer line replaced from Home to City Main (2015) and Jordan insulation encapsulating the crawl space (2023). Live in an ideal location within walking distance to Central Ave and all its popular chains like Chick-fil-A, Dillon’s, Olive Garden, Planet Fitness, and more! This is a classic home with plenty to offer to the modern household. Come see this home and find out how it could just be your dream home come true! Call to schedule a private showing with us today.
Zillow last checked: 8 hours ago
Listing updated: October 04, 2024 at 08:04pm
Listed by:
Josh Roy 316-665-6799,
Keller Williams Hometown Partners,
Robin Schraml-Wiggans 316-993-7253,
Keller Williams Hometown Partners
Source: SCKMLS,MLS#: 637128
Facts & features
Interior
Bedrooms & bathrooms
- Bedrooms: 3
- Bathrooms: 3
- Full bathrooms: 2
- 1/2 bathrooms: 1
Primary bedroom
- Description: Wood
- Level: Main
- Area: 208
- Dimensions: 13x16
Bedroom
- Description: Wood
- Level: Main
- Area: 132
- Dimensions: 12x11
Bedroom
- Description: Wood
- Level: Main
- Area: 156
- Dimensions: 13x12
Dining room
- Description: Carpet
- Level: Main
- Area: 165
- Dimensions: 15x11
Family room
- Description: Carpet
- Level: Main
- Area: 403
- Dimensions: 13x31
Kitchen
- Description: Tile
- Level: Main
- Area: 192
- Dimensions: 12x16
Living room
- Description: Wood
- Level: Main
- Area: 322
- Dimensions: 14x23
Heating
- Forced Air, Natural Gas
Cooling
- Central Air, Electric
Appliances
- Laundry: Main Level, Laundry Room, 220 equipment
Features
- Ceiling Fan(s)
- Flooring: Hardwood
- Basement: None
- Number of fireplaces: 1
- Fireplace features: One, Family Room
Interior area
- Total interior livable area: 2,183 sqft
- Finished area above ground: 2,183
- Finished area below ground: 0
Property
Parking
- Total spaces: 2
- Parking features: Attached
- Garage spaces: 2
Features
- Levels: One
- Stories: 1
- Patio & porch: Patio, Covered
- Exterior features: Guttering - ALL, Other
- Fencing: Wood
Lot
- Size: 0.39 Acres
- Features: Standard
Details
- Parcel number: 00173416
Construction
Type & style
- Home type: SingleFamily
- Architectural style: Ranch
- Property subtype: Single Family Onsite Built
Materials
- Frame w/Less than 50% Mas, Brick
- Foundation: Crawl Space
- Roof: Composition
Condition
- Year built: 1957
Utilities & green energy
- Gas: Natural Gas Available
- Utilities for property: Sewer Available, Natural Gas Available, Public
Community & neighborhood
Location
- Region: Wichita
- Subdivision: WOODLAWN VILLAGE
HOA & financial
HOA
- Has HOA: No
Other
Other facts
- Ownership: Individual
- Road surface type: Paved
Price history
Price history is unavailable.
Public tax history
| Year | Property taxes | Tax assessment |
|---|---|---|
| 2024 | $3,815 -2.7% | $34,811 |
| 2023 | $3,921 +11% | $34,811 |
| 2022 | $3,533 +13.6% | -- |
Find assessor info on the county website
Neighborhood: 67206
Nearby schools
GreatSchools rating
- 3/10Price-Harris Communications Magnet Elementary SchoolGrades: PK-5Distance: 0.2 mi
- 4/10Coleman Middle SchoolGrades: 6-8Distance: 1.1 mi
- NAWichita Learning CenterGrades: Distance: 2.9 mi
Schools provided by the listing agent
- Elementary: Harris
- Middle: Coleman
- High: Southeast
Source: SCKMLS. This data may not be complete. We recommend contacting the local school district to confirm school assignments for this home.


