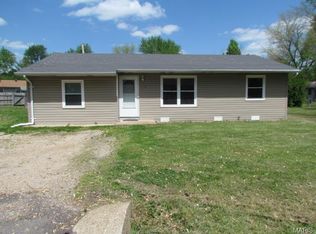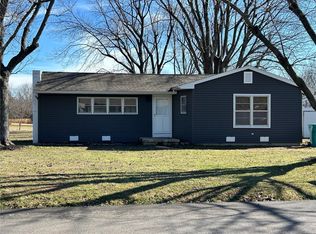NOW AVAILABLE - CHARMING 3 Bedroom /2 full bath home, close to everything. Enjoy your large level private shaded back yard from the attached screened in porch just off of the family room. Room for everyone in this home with a large living room with dining area, kitchen with breakfast area and bar. Concrete and black top oversized driveway with attached Garage and double car carport. Laundry room off garage opens to the screen porch also. There have been updates to the home - Newer roof and siding in 2019 and HVAC unit is newer. USDA qualified.
This property is off market, which means it's not currently listed for sale or rent on Zillow. This may be different from what's available on other websites or public sources.


