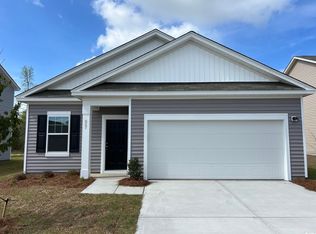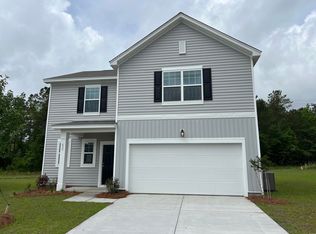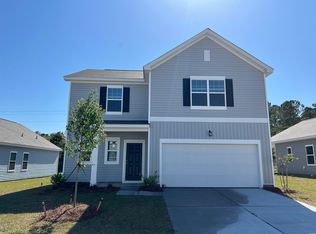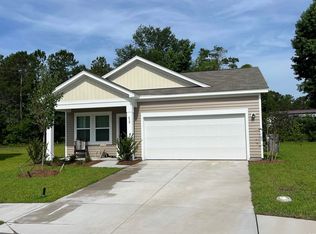ASK ABOUT OUR ALTERNATIVE SECURITY DEPOSIT OPTIONS! Brand new home in a beautiful neighborhood! This spacious 4 bedroom, 2.5 bathroom single-family home in Conway features: Keyless Locks, Smart Thermostat, Primary Suite, Stainless Steel Appliances, Granite Countertops, Open Concept Layout, Washer/Dryer Hook-Ups, and Two Car Garage. Kairos Living has no pet restrictions and is happy to provide long-term leases and 24/7 Emergency Maintenance! Amenity Fees May Apply. Please see last photo in reel for all applicable DISCLAIMERS. Visit our Kairos Living website to tour this home on your schedule with our "Self Tour" feature and apply today! Please Note: The advertised rent amount covers the base rent only. Additional monthly charges include a $29.99 Smart Home Fee and a $9.99 Utility Management Fee. Other charges, such as pet rent, may apply depending on your specific needs. This property allows self guided viewing without an appointment. Contact for details.
This property is off market, which means it's not currently listed for sale or rent on Zillow. This may be different from what's available on other websites or public sources.




