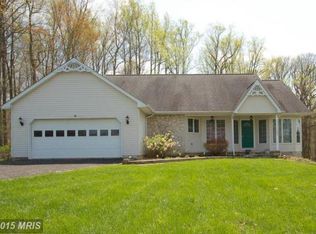Sold for $290,000 on 04/14/25
$290,000
631 McCauley Rd, Conowingo, MD 21918
3beds
1,428sqft
Single Family Residence
Built in 1937
0.5 Acres Lot
$292,500 Zestimate®
$203/sqft
$1,843 Estimated rent
Home value
$292,500
$249,000 - $342,000
$1,843/mo
Zestimate® history
Loading...
Owner options
Explore your selling options
What's special
Looking for an authentic farmhouse. Here it is. Main floor is the traditional floor plan found in a home of this vintage, living room, kitchen, bathroom with an addition serving as a tv room & office area and another addition off the kitchen which is a used as a large dining area with windows all around. Upstairs are three bedrooms and a third floor floored attic which could be made into a room of your choice. Right now it is just storage. There is a multi-level deck for spring, summer, fall usage overlooking the country backyard backing to neighboring trees. The yard is very private for your summer picnics. There is also a stream alongside the property but not part of the property. If you are looking for country living, here is the home for you. Easy 10 minutes to local shopping. Built at the turn of the century, this home offers what could be that farmhouse you have been looking for.
Zillow last checked: 8 hours ago
Listing updated: April 15, 2025 at 04:41am
Listed by:
Paula Gilley 443-206-0746,
RE/MAX Chesapeake
Bought with:
Hillary Balogh
EXP Realty, LLC
Source: Bright MLS,MLS#: MDCC2015778
Facts & features
Interior
Bedrooms & bathrooms
- Bedrooms: 3
- Bathrooms: 1
- Full bathrooms: 1
- Main level bathrooms: 1
Primary bedroom
- Features: Flooring - Wood
- Level: Upper
- Area: 121 Square Feet
- Dimensions: 11 x 11
Bedroom 2
- Features: Flooring - Wood
- Level: Upper
- Area: 81 Square Feet
- Dimensions: 9 x 9
Bedroom 3
- Features: Flooring - Wood
- Level: Upper
- Area: 64 Square Feet
- Dimensions: 8 x 8
Den
- Level: Main
- Area: 184 Square Feet
- Dimensions: 23 x 8
Dining room
- Features: Flooring - Carpet
- Level: Main
- Area: 120 Square Feet
- Dimensions: 15 x 8
Kitchen
- Features: Flooring - Vinyl
- Level: Main
- Area: 154 Square Feet
- Dimensions: 14 x 11
Living room
- Features: Flooring - Wood
- Level: Main
- Area: 187 Square Feet
- Dimensions: 17 x 11
Heating
- Forced Air, Oil
Cooling
- Ceiling Fan(s)
Appliances
- Included: Refrigerator, Oven/Range - Gas, Washer, Dryer, Electric Water Heater
Features
- Floor Plan - Traditional, Kitchen - Country, Kitchen - Table Space, Dining Area
- Basement: Unfinished
- Has fireplace: No
Interior area
- Total structure area: 1,428
- Total interior livable area: 1,428 sqft
- Finished area above ground: 1,428
- Finished area below ground: 0
Property
Parking
- Total spaces: 4
- Parking features: Driveway, Off Street
- Uncovered spaces: 4
Accessibility
- Accessibility features: None
Features
- Levels: Three
- Stories: 3
- Pool features: None
- Frontage type: Road Frontage
Lot
- Size: 0.50 Acres
- Features: Backs to Trees, Not In Development, Private, Unrestricted
Details
- Additional structures: Above Grade, Below Grade
- Parcel number: 0806006930
- Zoning: NAR
- Special conditions: Standard
Construction
Type & style
- Home type: SingleFamily
- Architectural style: Farmhouse/National Folk
- Property subtype: Single Family Residence
Materials
- Frame
- Foundation: Stone
Condition
- New construction: No
- Year built: 1937
Utilities & green energy
- Sewer: On Site Septic
- Water: Well
Community & neighborhood
Location
- Region: Conowingo
- Subdivision: None
Other
Other facts
- Listing agreement: Exclusive Right To Sell
- Ownership: Fee Simple
Price history
| Date | Event | Price |
|---|---|---|
| 4/14/2025 | Sold | $290,000+1.8%$203/sqft |
Source: | ||
| 3/24/2025 | Pending sale | $284,900$200/sqft |
Source: | ||
| 3/3/2025 | Listed for sale | $284,900$200/sqft |
Source: | ||
| 2/20/2025 | Pending sale | $284,900$200/sqft |
Source: | ||
| 2/13/2025 | Listed for sale | $284,900$200/sqft |
Source: | ||
Public tax history
| Year | Property taxes | Tax assessment |
|---|---|---|
| 2025 | -- | $158,600 +5.5% |
| 2024 | $1,645 +4.9% | $150,267 +5.9% |
| 2023 | $1,568 +4.2% | $141,933 +6.2% |
Find assessor info on the county website
Neighborhood: 21918
Nearby schools
GreatSchools rating
- 7/10Conowingo Elementary SchoolGrades: PK-5Distance: 2 mi
- 4/10Perryville Middle SchoolGrades: 6-8Distance: 7.6 mi
- 6/10Perryville High SchoolGrades: 9-12Distance: 6.7 mi
Schools provided by the listing agent
- Elementary: Conowingo
- Middle: Perryville
- High: Perryville
- District: Cecil County Public Schools
Source: Bright MLS. This data may not be complete. We recommend contacting the local school district to confirm school assignments for this home.

Get pre-qualified for a loan
At Zillow Home Loans, we can pre-qualify you in as little as 5 minutes with no impact to your credit score.An equal housing lender. NMLS #10287.
