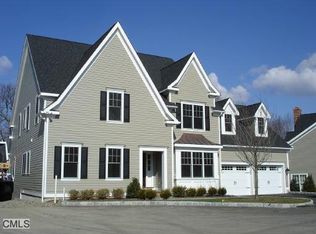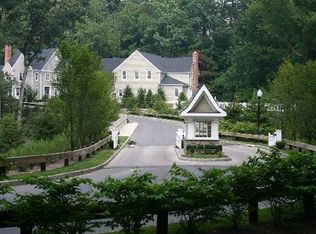River Oaks-Gated Lux New Homes' Comm'ty+Clubhse/Pool/Puttinggrn,No Ext Maint.This Arlington Has Lush 1St Fl Mbr Wing. Open Flow-Vltd Great Rm/Mrbl Fpl,Dr/Btlrs Pantry,Gourm Eik W/Deck.Fine Millwork,9' Ceils,Hdwd. Loft+2 Ensuite Brs On 2.
This property is off market, which means it's not currently listed for sale or rent on Zillow. This may be different from what's available on other websites or public sources.

