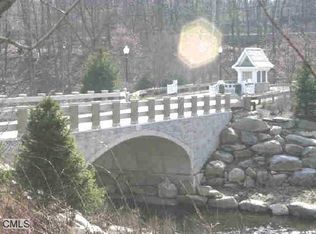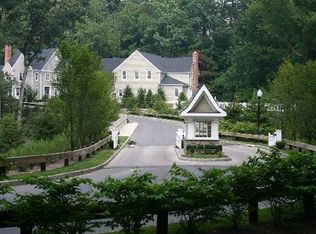Fabulous 5100 Sf Arlington In Premier Location. Top Of Line Moldings &Appliances. First Fl Master. Fieldstone Fp,Soaringceiling. All Luxury & Convenience In Picturesque Gated Community. Finished Ll & Bonus Room.
This property is off market, which means it's not currently listed for sale or rent on Zillow. This may be different from what's available on other websites or public sources.

