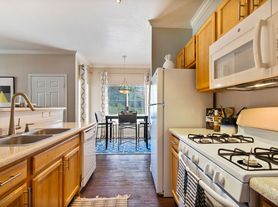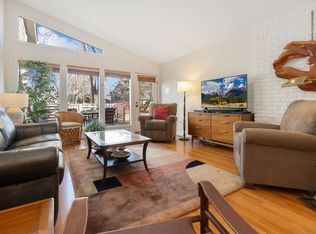Nestled on a spacious quarter-acre lot in a cul-de-sac, this beautifully renovated home offers a perfect blend of modern amenities and outdoor potential. Step inside to discover a stunning kitchen, featuring all stainless steel appliances that are either brand new or less than six months old, making meal prep a delight. The open layout is accentuated by new luxury vinyl plank flooring and fresh interior paint, creating a bright and inviting atmosphere throughout.The home boasts newer windows that provide the living spaces with natural light and enhance energy efficiency. The oversized two-car garage is perfect for extra storage Conveniently located within the highly sought-after Rocky Mountain school zone, this home is within walking distance to Lopez Elementary, Troutman Park, and scenic walking and biking trails. Plus, easy access to the Max Bus Route makes commuting a breeze.
Application requirements:
18 month lease
-Please apply directly through Zillow
-750 credit score required
-3 years rental history required
-Criminal background check
No smoking, renter responsible for all utilities and lawn care, .Pets are on a case-by case basis and would require pet month fee .
House for rent
Accepts Zillow applications
$2,650/mo
631 Larkbunting Dr, Fort Collins, CO 80526
4beds
1,874sqft
Price may not include required fees and charges.
Single family residence
Available Fri Dec 19 2025
Small dogs OK
Central air
In unit laundry
Attached garage parking
Forced air
What's special
Oversized two-car garageSpacious quarter-acre lotFresh interior paintStainless steel appliancesEnergy efficiencyStunning kitchenOpen layout
- 15 days |
- -- |
- -- |
Travel times
Facts & features
Interior
Bedrooms & bathrooms
- Bedrooms: 4
- Bathrooms: 2
- Full bathrooms: 2
Heating
- Forced Air
Cooling
- Central Air
Appliances
- Included: Dishwasher, Dryer, Microwave, Oven, Refrigerator, Washer
- Laundry: In Unit
Features
- Flooring: Carpet
Interior area
- Total interior livable area: 1,874 sqft
Property
Parking
- Parking features: Attached
- Has attached garage: Yes
- Details: Contact manager
Features
- Exterior features: Heating system: Forced Air, No Utilities included in rent
Details
- Parcel number: 9735312017
Construction
Type & style
- Home type: SingleFamily
- Property subtype: Single Family Residence
Community & HOA
Location
- Region: Fort Collins
Financial & listing details
- Lease term: 1 Year
Price history
| Date | Event | Price |
|---|---|---|
| 10/7/2025 | Listed for rent | $2,650$1/sqft |
Source: Zillow Rentals | ||
| 12/2/2024 | Listing removed | $2,650$1/sqft |
Source: Zillow Rentals | ||
| 10/31/2024 | Listed for rent | $2,650$1/sqft |
Source: Zillow Rentals | ||
| 10/30/2024 | Sold | $518,000-2.3%$276/sqft |
Source: | ||
| 10/11/2024 | Listed for sale | $530,000$283/sqft |
Source: | ||

