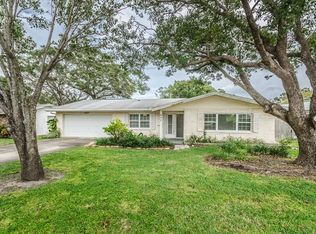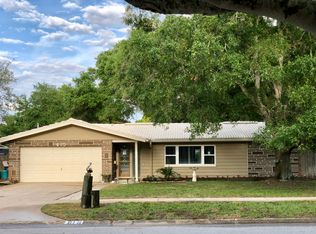Sold for $535,000 on 10/18/24
$535,000
631 Lake Forest Rd, Clearwater, FL 33765
3beds
1,601sqft
Single Family Residence
Built in 1969
9,923 Square Feet Lot
$499,200 Zestimate®
$334/sqft
$3,476 Estimated rent
Home value
$499,200
$449,000 - $554,000
$3,476/mo
Zestimate® history
Loading...
Owner options
Explore your selling options
What's special
Ahhh... this is the home you have been waiting for - the one that gives you the warm and fuzzies when you walk in the door. This lovely split-plan pool home is located in the lush and desirable neighborhood of Hillcrest Estates. As you enter the community you will be welcomed with beautiful mature trees creating a feeling of peace and tranquility. This 3 bedroom, 2 full bath, 2 car garage home has lots of updates! The exterior has a new roof, exterior paint and front landscaping in 2024. Also in 2024, the interior has 2 completely remodeled bathrooms, freshly painted walls, new 6-panel doors, new dishwasher and newly installed impact windows in guest rooms and garage. Other newer items include a new pool patio fan (2024), refrigerator (2023) and a hot water tank (2022). (Ask your agent for the Notable Items list in the MLS for additional features this home has to offer.) The updated kitchen has wood cabinets and granite counter tops. The kitchen opens to a large family room and the living/dining area - it's right in the heart of the home. No HOA, deed restrictions, flood insurance or CDD. This home is conveniently located so close to so many good things! A multitude of dining options, all kinds of shopping, Downtown Dunedin, Downtown Safety Harbor, golfing, disc golf, go-carting, the entertainment venues of Ruth Eckerd Hall, The Capital Theatre & The Sound, Clearwater Beach, Honeymoon Island & Caladesi Island State Parks are all nearby. You can even walk to the Phillies stadium! TIA & Clearwater/St Pete airport are close as well. And there is so much more to mention! Or you can stay at home and relax by the screened in pool. Please come see this wonderful home today!
Zillow last checked: 8 hours ago
Listing updated: June 09, 2025 at 06:07pm
Listing Provided by:
Susan Gibson 727-421-0534,
BREMER-BJURQUIST INC REALTY 727-734-8823
Bought with:
Christina Richardson, 3437718
DALTON WADE INC
Source: Stellar MLS,MLS#: TB8300677 Originating MLS: Suncoast Tampa
Originating MLS: Suncoast Tampa

Facts & features
Interior
Bedrooms & bathrooms
- Bedrooms: 3
- Bathrooms: 2
- Full bathrooms: 2
Primary bedroom
- Features: En Suite Bathroom, Shower No Tub, Single Vanity, Walk-In Closet(s)
- Level: First
- Area: 165 Square Feet
- Dimensions: 11x15
Family room
- Features: No Closet
- Level: First
- Area: 209 Square Feet
- Dimensions: 11x19
Kitchen
- Features: Breakfast Bar, Granite Counters, Pantry, No Closet
- Level: First
- Area: 99 Square Feet
- Dimensions: 9x11
Living room
- Features: No Closet
- Level: First
- Area: 266 Square Feet
- Dimensions: 14x19
Heating
- Central, Electric
Cooling
- Central Air
Appliances
- Included: Dishwasher, Disposal, Electric Water Heater, Range, Refrigerator
- Laundry: Electric Dryer Hookup, In Garage, Washer Hookup
Features
- Ceiling Fan(s), Kitchen/Family Room Combo, Living Room/Dining Room Combo, Open Floorplan, Primary Bedroom Main Floor, Solid Wood Cabinets, Split Bedroom, Stone Counters, Thermostat, Walk-In Closet(s)
- Flooring: Carpet, Tile, Hardwood
- Doors: Sliding Doors
- Windows: Window Treatments
- Has fireplace: No
Interior area
- Total structure area: 2,246
- Total interior livable area: 1,601 sqft
Property
Parking
- Total spaces: 2
- Parking features: Driveway, Garage Door Opener, Ground Level, Off Street
- Attached garage spaces: 2
- Has uncovered spaces: Yes
Features
- Levels: One
- Stories: 1
- Patio & porch: Covered, Enclosed, Screened
- Exterior features: Irrigation System, Lighting, Private Mailbox, Sidewalk, Storage
- Has private pool: Yes
- Pool features: Fiberglass, Gunite, In Ground, Lighting, Screen Enclosure
- Fencing: Vinyl,Wood
- Has view: Yes
- View description: Pool, Trees/Woods
Lot
- Size: 9,923 sqft
- Dimensions: 75 x 132
- Residential vegetation: Mature Landscaping, Trees/Landscaped
Details
- Additional structures: Storage
- Parcel number: 072916399240000160
- Special conditions: None
Construction
Type & style
- Home type: SingleFamily
- Architectural style: Ranch
- Property subtype: Single Family Residence
Materials
- Block, Stucco
- Foundation: Slab
- Roof: Shingle
Condition
- Completed
- New construction: No
- Year built: 1969
Utilities & green energy
- Sewer: Public Sewer
- Water: Public
- Utilities for property: Cable Connected, Electricity Connected, Public, Sewer Connected, Sprinkler Recycled, Water Connected
Community & neighborhood
Location
- Region: Clearwater
- Subdivision: HILLCREST ESTATES 1ST ADD
HOA & financial
HOA
- Has HOA: No
Other fees
- Pet fee: $0 monthly
Other financial information
- Total actual rent: 0
Other
Other facts
- Listing terms: Cash,Conventional,VA Loan
- Ownership: Fee Simple
- Road surface type: Paved
Price history
| Date | Event | Price |
|---|---|---|
| 10/18/2024 | Sold | $535,000-1.8%$334/sqft |
Source: | ||
| 9/17/2024 | Pending sale | $545,000$340/sqft |
Source: | ||
| 9/16/2024 | Listed for sale | $545,000$340/sqft |
Source: | ||
| 9/14/2024 | Pending sale | $545,000$340/sqft |
Source: | ||
| 9/5/2024 | Listed for sale | $545,000+4.8%$340/sqft |
Source: | ||
Public tax history
| Year | Property taxes | Tax assessment |
|---|---|---|
| 2024 | $3,575 +1.9% | $231,010 +3% |
| 2023 | $3,508 +3.1% | $224,282 +3% |
| 2022 | $3,402 -1.1% | $217,750 +3% |
Find assessor info on the county website
Neighborhood: College Hill Estates
Nearby schools
GreatSchools rating
- 5/10Eisenhower Elementary SchoolGrades: PK-5Distance: 1.2 mi
- 6/10Safety Harbor Middle SchoolGrades: 6-8Distance: 3.7 mi
- 4/10Clearwater High SchoolGrades: 9-12Distance: 1.3 mi
Schools provided by the listing agent
- Elementary: Eisenhower Elementary-PN
- Middle: Safety Harbor Middle-PN
- High: Clearwater High-PN
Source: Stellar MLS. This data may not be complete. We recommend contacting the local school district to confirm school assignments for this home.
Get a cash offer in 3 minutes
Find out how much your home could sell for in as little as 3 minutes with a no-obligation cash offer.
Estimated market value
$499,200
Get a cash offer in 3 minutes
Find out how much your home could sell for in as little as 3 minutes with a no-obligation cash offer.
Estimated market value
$499,200

