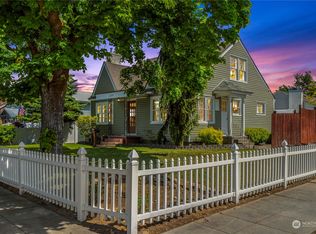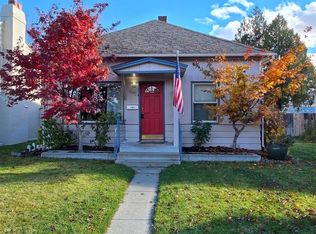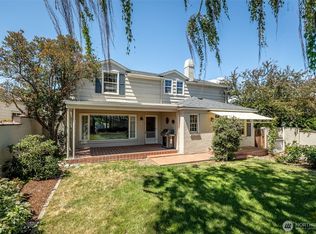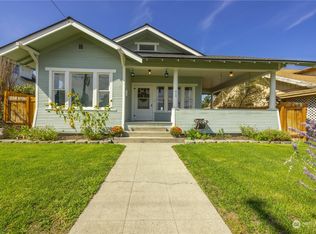Sold
Listed by:
Melissa Kiser,
RE/MAX Advantage
Bought with: Kenady Group, LLC
$446,000
631 Kittitas Street, Wenatchee, WA 98801
3beds
1,816sqft
Single Family Residence
Built in 1939
5,662.8 Square Feet Lot
$445,500 Zestimate®
$246/sqft
$2,571 Estimated rent
Home value
$445,500
$392,000 - $508,000
$2,571/mo
Zestimate® history
Loading...
Owner options
Explore your selling options
What's special
Remodeled old world charmer with hardwood floors, crown molding and central A/C. Kitchen has new cabinets, stainless appliances and new countertops. Lovely living room opens to kitchen and dining room with access to private covered patio. Fully finished basement with separate entrance could easily be an ADU. Includes a partial kitchen, rec room, large bedroom and private bath. Tons of off street parking as garage is accessed by cul-de-sac off Highland Dr. Oversized garage with brand new garage door being installed prior to closing. Fully fenced, low maintenance yard with sprinkler system. Seller is a licensed Real Estate Agent in the state of Washington.
Zillow last checked: 8 hours ago
Listing updated: March 24, 2025 at 04:03am
Listed by:
Melissa Kiser,
RE/MAX Advantage
Bought with:
Lindsay Waymire, 122005
Kenady Group, LLC
Source: NWMLS,MLS#: 2323271
Facts & features
Interior
Bedrooms & bathrooms
- Bedrooms: 3
- Bathrooms: 2
- Full bathrooms: 2
- Main level bathrooms: 1
- Main level bedrooms: 2
Primary bedroom
- Level: Main
Bedroom
- Level: Lower
Bedroom
- Level: Main
Bathroom full
- Level: Lower
Bathroom full
- Level: Main
Dining room
- Level: Main
Entry hall
- Level: Main
Family room
- Level: Main
Kitchen with eating space
- Level: Main
Kitchen without eating space
- Level: Main
Rec room
- Level: Lower
Utility room
- Level: Lower
Heating
- Forced Air, Heat Pump
Cooling
- Central Air, Heat Pump
Appliances
- Included: Dishwasher(s), Disposal, Refrigerator(s), Washer(s), Garbage Disposal
Features
- Ceiling Fan(s), Dining Room
- Flooring: Hardwood, Vinyl
- Windows: Double Pane/Storm Window, Triple Pane Windows
- Basement: Finished
- Has fireplace: No
Interior area
- Total structure area: 1,816
- Total interior livable area: 1,816 sqft
Property
Parking
- Total spaces: 1
- Parking features: Detached Garage
- Garage spaces: 1
Features
- Levels: One
- Stories: 1
- Entry location: Main
- Patio & porch: Ceiling Fan(s), Double Pane/Storm Window, Dining Room, Hardwood, Triple Pane Windows
Lot
- Size: 5,662 sqft
- Features: Cul-De-Sac, Paved, Cable TV, Fenced-Fully, High Speed Internet, Propane, Sprinkler System
- Topography: Level
- Residential vegetation: Garden Space
Details
- Parcel number: 222010520020
- Zoning description: Jurisdiction: City
- Special conditions: Standard
Construction
Type & style
- Home type: SingleFamily
- Property subtype: Single Family Residence
Materials
- Wood Siding, Wood Products
- Foundation: Poured Concrete
- Roof: Composition
Condition
- Year built: 1939
- Major remodel year: 1939
Utilities & green energy
- Electric: Company: Chelan PUD
- Sewer: Sewer Connected, Company: City of Wenatchee
- Water: Public, Company: City of Wenatchee
Community & neighborhood
Location
- Region: Wenatchee
- Subdivision: Wenatchee
Other
Other facts
- Listing terms: Cash Out,Conventional
- Cumulative days on market: 62 days
Price history
| Date | Event | Price |
|---|---|---|
| 2/21/2025 | Sold | $446,000+1.6%$246/sqft |
Source: | ||
| 2/15/2025 | Listing removed | $2,295$1/sqft |
Source: Zillow Rentals | ||
| 1/20/2025 | Pending sale | $439,000$242/sqft |
Source: | ||
| 1/18/2025 | Listed for sale | $439,000+143.9%$242/sqft |
Source: | ||
| 11/7/2024 | Price change | $2,295-4.2%$1/sqft |
Source: Zillow Rentals | ||
Public tax history
| Year | Property taxes | Tax assessment |
|---|---|---|
| 2024 | $2,467 +5.3% | $280,218 +1% |
| 2023 | $2,342 -9.8% | $277,452 -5% |
| 2022 | $2,595 +18.2% | $292,147 +30.8% |
Find assessor info on the county website
Neighborhood: 98801
Nearby schools
GreatSchools rating
- 3/10Abraham Lincoln Elementary SchoolGrades: K-5Distance: 0.7 mi
- 4/10Orchard Middle SchoolGrades: 6-8Distance: 0.8 mi
- 6/10Wenatchee High SchoolGrades: 9-12Distance: 0.7 mi
Schools provided by the listing agent
- Middle: Pioneer Mid
- High: Wenatchee High
Source: NWMLS. This data may not be complete. We recommend contacting the local school district to confirm school assignments for this home.

Get pre-qualified for a loan
At Zillow Home Loans, we can pre-qualify you in as little as 5 minutes with no impact to your credit score.An equal housing lender. NMLS #10287.



