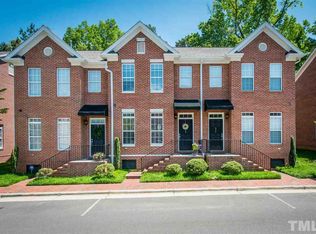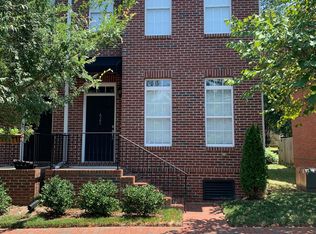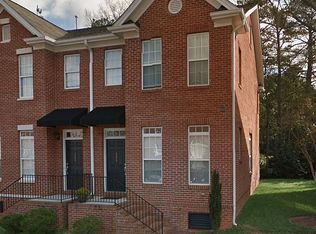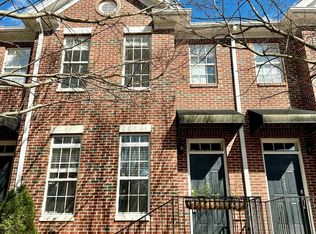ALL BRICK EXTERIOR AND A GREAT INSIDE THE BELTLINE LOCATION!!! 9' CEILINGS, HARDWOODS, CROWN MOLDING AND FEATURING GRANITE COUNTERTOPS IN THE GOURMET KITCHEN - NEW SMOOTH TOP RANGE 12/16 RAISED PANEL CABINETS MAKE THIS A "LIGHT AND BRIGHT KITCHEN!!! MASTER BEDROOM HAS A WALK-IN CLOSET, BOTH BR'S ARE LARGE!!! GREAT LAUNDRY ROOM 2ND FLOOR!!! END LOCATION IN THE BACK BUILDING - QUIET AND PATIO WITH PRIVACY FENCING!!! FIREPLACE WITH GAS LOGS...
This property is off market, which means it's not currently listed for sale or rent on Zillow. This may be different from what's available on other websites or public sources.



