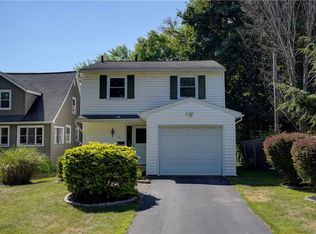Bright and cheery open floor plan showcasing a gorgeous great room with cathedral ceiling and 2-story fireplace. Architectural elements of natural stone accents, leaded glass windows and hardwood floors. Modern kitchen includes Cherry cabinets, silestone countertop and bamboo floor. Improvements include lawn irrigation system, architectural roof, gas fireplace, walk-in attic master bedroom closet, custom drapes. Landscaped patio area and fenced backyard. Great location within walking distance to Highland Park.
This property is off market, which means it's not currently listed for sale or rent on Zillow. This may be different from what's available on other websites or public sources.
