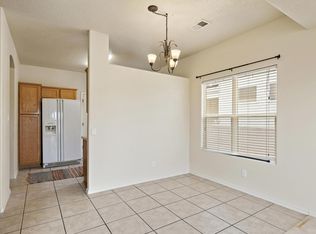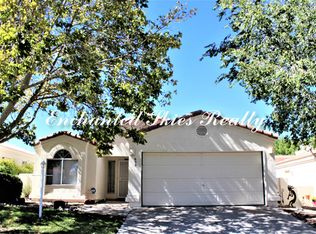Sold on 01/13/23
Price Unknown
631 Hermit Falls Dr SE, Rio Rancho, NM 87124
3beds
2,162sqft
Single Family Residence
Built in 1994
3,920.4 Square Feet Lot
$354,000 Zestimate®
$--/sqft
$2,271 Estimated rent
Home value
$354,000
$336,000 - $372,000
$2,271/mo
Zestimate® history
Loading...
Owner options
Explore your selling options
What's special
Wow, waiting for a new owner. Freshly painted and conveniently located in High Resort Village. Open floor plan featuring two large living areas with a fireplace. 3 Bedrooms and 3 Bathrooms. Large primary bedroom with a large bathroom, garden tub and separate shower. You don't want to miss this home!
Zillow last checked: 8 hours ago
Listing updated: May 06, 2025 at 07:02am
Listed by:
Paul T Holley 505-363-1533,
Realty One of New Mexico
Bought with:
Linda J Coy, 12898
Realty One of New Mexico
Source: SWMLS,MLS#: 1025701
Facts & features
Interior
Bedrooms & bathrooms
- Bedrooms: 3
- Bathrooms: 3
- Full bathrooms: 2
- 1/2 bathrooms: 1
Primary bedroom
- Level: Upper
- Area: 195
- Dimensions: 15 x 13
Bedroom 2
- Level: Upper
- Area: 154
- Dimensions: 14 x 11
Bedroom 3
- Level: Upper
- Area: 120
- Dimensions: 12 x 10
Dining room
- Level: Main
- Area: 90
- Dimensions: 10 x 9
Family room
- Level: Main
- Area: 182
- Dimensions: 14 x 13
Kitchen
- Level: Main
- Area: 126
- Dimensions: 14 x 9
Living room
- Level: Main
- Area: 306
- Dimensions: 18 x 17
Heating
- Central, Forced Air, Natural Gas
Cooling
- Evaporative Cooling
Appliances
- Included: Dryer, Dishwasher, Free-Standing Electric Range, Refrigerator, Washer
- Laundry: Electric Dryer Hookup
Features
- Ceiling Fan(s), Cathedral Ceiling(s), Dual Sinks, Kitchen Island, Pantry, Cable TV
- Flooring: Carpet, Tile
- Windows: Double Pane Windows, Insulated Windows
- Has basement: No
- Number of fireplaces: 1
Interior area
- Total structure area: 2,162
- Total interior livable area: 2,162 sqft
Property
Parking
- Total spaces: 2
- Parking features: Attached, Garage
- Attached garage spaces: 2
Features
- Levels: Two
- Stories: 2
- Patio & porch: Deck
- Exterior features: Deck, Fence
- Fencing: Back Yard
Lot
- Size: 3,920 sqft
Details
- Parcel number: 1012069435262
- Zoning description: R-1
Construction
Type & style
- Home type: SingleFamily
- Property subtype: Single Family Residence
Materials
- Frame, Stucco
- Roof: Pitched,Tile
Condition
- Resale
- New construction: No
- Year built: 1994
Details
- Builder name: Charter
Utilities & green energy
- Electric: None
- Sewer: Public Sewer
- Water: Public
- Utilities for property: Cable Available, Electricity Connected, Natural Gas Connected, Phone Available, Sewer Connected, Water Connected
Community & neighborhood
Security
- Security features: Smoke Detector(s)
Location
- Region: Rio Rancho
- Subdivision: The Village at High Resort
HOA & financial
HOA
- Has HOA: Yes
- HOA fee: $360 monthly
- Services included: Common Areas
Other
Other facts
- Listing terms: Cash,Conventional,FHA,VA Loan
Price history
| Date | Event | Price |
|---|---|---|
| 1/13/2023 | Sold | -- |
Source: | ||
| 12/15/2022 | Pending sale | $319,000$148/sqft |
Source: | ||
| 11/11/2022 | Price change | $319,000-1.8%$148/sqft |
Source: | ||
| 10/28/2022 | Listed for sale | $325,000$150/sqft |
Source: | ||
| 9/29/2022 | Pending sale | $325,000$150/sqft |
Source: | ||
Public tax history
| Year | Property taxes | Tax assessment |
|---|---|---|
| 2025 | $3,351 -11.3% | $108,026 +3% |
| 2024 | $3,780 +65.9% | $104,879 +66.5% |
| 2023 | $2,279 +1.9% | $63,002 +3% |
Find assessor info on the county website
Neighborhood: High Resort Village
Nearby schools
GreatSchools rating
- 4/10Martin King Jr Elementary SchoolGrades: K-5Distance: 1.4 mi
- 5/10Lincoln Middle SchoolGrades: 6-8Distance: 0.5 mi
- 7/10Rio Rancho High SchoolGrades: 9-12Distance: 0.8 mi
Get a cash offer in 3 minutes
Find out how much your home could sell for in as little as 3 minutes with a no-obligation cash offer.
Estimated market value
$354,000
Get a cash offer in 3 minutes
Find out how much your home could sell for in as little as 3 minutes with a no-obligation cash offer.
Estimated market value
$354,000

