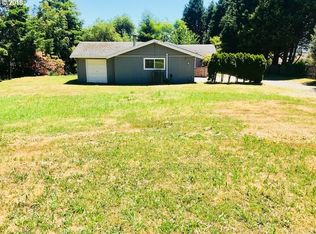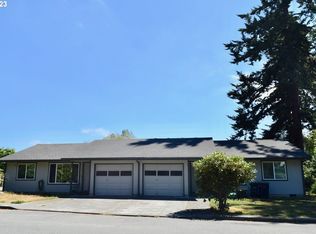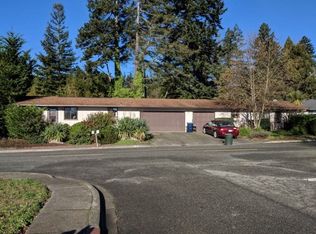Sold
Zestimate®
$390,000
631 Hassett St, Brookings, OR 97415
3beds
1,458sqft
Residential, Manufactured Home
Built in 2018
6,969.6 Square Feet Lot
$390,000 Zestimate®
$267/sqft
$1,986 Estimated rent
Home value
$390,000
Estimated sales range
Not available
$1,986/mo
Zestimate® history
Loading...
Owner options
Explore your selling options
What's special
Comfortable 3-Bedroom Home on a Corner Lot in BrookingsThis single-level home offers a functional and inviting layout, featuring a spacious open-concept kitchen and living area. The kitchen includes extensive cabinetry and plenty of room for cooking and gathering.There are three well-sized bedrooms, including a primary suite with a walk-in closet, dual sinks, and a soaking tub. The laundry room has plenty of space an convenient exterior access door and door to the guest restroom. newer vinyl plank flooring in the main areas and master. Wall to wall carpeting in bedrooms two and three. A large covered deck extends the living space outdoors, overlooking a generously sized, fenced backyard—ideal for relaxing, gardening, or pets.Located on a corner lot in an established neighborhood, the home is within walking distance to schools, parks, and downtown Brookings, providing easy access to local shops, dining, and community amenities.A practical option for those looking for comfort, space, and a convenient location. BrookingsOregon #SouthCoastOregon #ChetcoRiver #CurryCountyOregon #BananaBeltOfOregon
Zillow last checked: 8 hours ago
Listing updated: December 09, 2025 at 04:45am
Listed by:
Skip Watwood 541-661-1504,
Century 21 Agate Realty
Bought with:
Eric Dremann, 201236125
RE/MAX Coast and Country
Source: RMLS (OR),MLS#: 215268456
Facts & features
Interior
Bedrooms & bathrooms
- Bedrooms: 3
- Bathrooms: 2
- Full bathrooms: 2
- Main level bathrooms: 2
Primary bedroom
- Level: Main
Bedroom 2
- Level: Main
Bedroom 3
- Level: Main
Dining room
- Level: Main
Kitchen
- Level: Main
Living room
- Level: Main
Heating
- Forced Air
Cooling
- None
Appliances
- Included: Dishwasher, Disposal, Free-Standing Range, Free-Standing Refrigerator, Microwave, Electric Water Heater
- Laundry: Laundry Room
Features
- High Ceilings, High Speed Internet, Soaking Tub
- Flooring: Vinyl, Wall to Wall Carpet
- Windows: Double Pane Windows, Vinyl Frames
- Basement: Crawl Space,Unfinished
Interior area
- Total structure area: 1,458
- Total interior livable area: 1,458 sqft
Property
Parking
- Parking features: Carport, Driveway, Detached
- Has carport: Yes
- Has uncovered spaces: Yes
Accessibility
- Accessibility features: Accessible Entrance, One Level, Accessibility
Features
- Levels: One
- Stories: 1
- Patio & porch: Deck
- Exterior features: Yard
- Has view: Yes
- View description: Territorial, Trees/Woods
Lot
- Size: 6,969 sqft
- Features: Level, SqFt 7000 to 9999
Details
- Additional structures: Outbuilding
- Parcel number: R18215
- Zoning: R2
Construction
Type & style
- Home type: MobileManufactured
- Property subtype: Residential, Manufactured Home
Materials
- Panel
- Foundation: Block, Pillar/Post/Pier
- Roof: Composition
Condition
- Resale
- New construction: No
- Year built: 2018
Utilities & green energy
- Sewer: Public Sewer
- Water: Public
- Utilities for property: Cable Connected
Community & neighborhood
Security
- Security features: None
Location
- Region: Brookings
Other
Other facts
- Listing terms: Cash,Conventional,FHA,VA Loan
- Road surface type: Paved
Price history
| Date | Event | Price |
|---|---|---|
| 12/9/2025 | Sold | $390,000-2.5%$267/sqft |
Source: | ||
| 11/5/2025 | Pending sale | $399,900$274/sqft |
Source: | ||
| 9/4/2025 | Listed for sale | $399,900$274/sqft |
Source: | ||
| 8/25/2025 | Pending sale | $399,900$274/sqft |
Source: | ||
| 7/1/2025 | Listed for sale | $399,900+5.2%$274/sqft |
Source: | ||
Public tax history
| Year | Property taxes | Tax assessment |
|---|---|---|
| 2024 | $2,388 +3% | $252,660 +3% |
| 2023 | $2,319 +3% | $245,310 +3% |
| 2022 | $2,251 +3% | $238,170 +3% |
Find assessor info on the county website
Neighborhood: 97415
Nearby schools
GreatSchools rating
- 5/10Kalmiopsis Elementary SchoolGrades: K-5Distance: 0.2 mi
- 5/10Azalea Middle SchoolGrades: 6-8Distance: 0.5 mi
- 4/10Brookings-Harbor High SchoolGrades: 9-12Distance: 0.4 mi
Schools provided by the listing agent
- Elementary: Kalmiopsis
- Middle: Azalea
- High: Brookings-Harbr
Source: RMLS (OR). This data may not be complete. We recommend contacting the local school district to confirm school assignments for this home.



