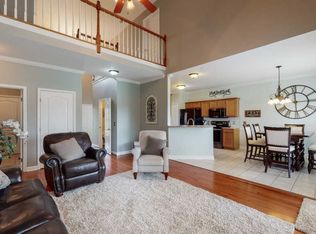This home is a MUST SEE! Totally renovated 3 bedroom 2.5 bath brick home with master downstairs that has been impeccably maintained. quartz counter tops, custom cabinets, new light fixtures, hardwood floors, fireplace, farm sink, encapsulated crawlspace, water softener system & much more. Huge corner lot with a full privacy fenced yard. Located in Trailwood Farms Subdivision in Gladeville area. 30x50 brick garage with 3 bays, upstairs floored with tons of storage space. This home is a perfect 10
This property is off market, which means it's not currently listed for sale or rent on Zillow. This may be different from what's available on other websites or public sources.
