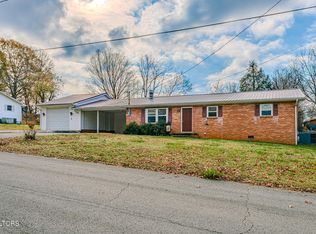Sold for $262,650 on 08/22/25
$262,650
631 George St, Athens, TN 37303
3beds
1,949sqft
Single Family Residence, Residential
Built in 1961
0.3 Acres Lot
$261,500 Zestimate®
$135/sqft
$1,649 Estimated rent
Home value
$261,500
$194,000 - $350,000
$1,649/mo
Zestimate® history
Loading...
Owner options
Explore your selling options
What's special
Discover effortless living in this well-maintained 3-bedroom ranch home featuring fresh interior paint and a mostly brick exterior for timeless appeal. A highlight of this home is the spacious sunroom, added in 2010, boasting abundant natural light and nice views of the level backyard—perfect for morning coffee or peaceful evenings. New Hvac system installed Feb 2025!
Inside, the traditional floor plan offers versatility with a formal living and dining room ideal for entertaining, and a cozy family room with a fireplace insert, creating the ultimate spot to relax.
The backyard offers a patio for outdoor enjoyment and includes two outbuildings for convenient storage. This home's central location puts you minutes from schools, grocery stores, and dining, making everyday errands a breeze. With its ample square footage and value, this home is an opportunity not to be missed!
Schedule your tour today and make it yours!
Zillow last checked: 8 hours ago
Listing updated: August 22, 2025 at 01:57pm
Listed by:
Paula Scarbrough 423-462-5193,
Century 21 Legacy
Bought with:
Dee Moore, 271366
Century 21 Legacy
Source: RCAR,MLS#: 20243413
Facts & features
Interior
Bedrooms & bathrooms
- Bedrooms: 3
- Bathrooms: 2
- Full bathrooms: 1
- 1/2 bathrooms: 1
Heating
- Central, Electric
Cooling
- Central Air
Appliances
- Included: Dishwasher, Disposal, Electric Cooktop, Electric Water Heater
- Laundry: Main Level, Laundry Room
Features
- Master Downstairs, High Speed Internet, Bathroom Mirror(s), Ceiling Fan(s)
- Flooring: Carpet, Laminate, Vinyl
- Windows: Window Coverings, Storm Window(s), Screens, Aluminum Frames, Blinds
- Basement: Crawl Space
- Has fireplace: Yes
- Fireplace features: Insert
Interior area
- Total structure area: 1,949
- Total interior livable area: 1,949 sqft
- Finished area above ground: 1,949
- Finished area below ground: 0
Property
Parking
- Total spaces: 2
- Parking features: Concrete, Driveway
- Carport spaces: 2
- Has uncovered spaces: Yes
Features
- Levels: One
- Stories: 1
- Patio & porch: Patio
- Exterior features: Rain Gutters
- Pool features: None
Lot
- Size: 0.30 Acres
- Dimensions: 85 x 150
- Features: Level, Cleared
Details
- Additional structures: Outbuilding
- Parcel number: 056c D 08000 000
- Special conditions: Standard
Construction
Type & style
- Home type: SingleFamily
- Architectural style: Ranch
- Property subtype: Single Family Residence, Residential
Materials
- Brick Veneer, Vinyl Siding
- Foundation: Block
- Roof: Shingle
Condition
- Functional
- New construction: No
- Year built: 1961
Utilities & green energy
- Sewer: Public Sewer
- Water: Public
- Utilities for property: High Speed Internet Available, Water Connected, Sewer Connected, Phone Available, Natural Gas Available, Cable Available, Electricity Connected
Community & neighborhood
Security
- Security features: Smoke Detector(s), Security System
Community
- Community features: None
Location
- Region: Athens
- Subdivision: Bryson
Other
Other facts
- Listing terms: Cash,Conventional,FHA,USDA Loan,VA Loan
- Road surface type: Asphalt
Price history
| Date | Event | Price |
|---|---|---|
| 8/22/2025 | Sold | $262,650-0.8%$135/sqft |
Source: | ||
| 7/27/2025 | Pending sale | $264,900$136/sqft |
Source: | ||
| 7/1/2025 | Listing removed | $264,900$136/sqft |
Source: Greater Chattanooga Realtors #1396820 | ||
| 6/20/2025 | Listed for sale | $264,900$136/sqft |
Source: | ||
| 6/5/2025 | Contingent | $264,900$136/sqft |
Source: Greater Chattanooga Realtors #1396820 | ||
Public tax history
| Year | Property taxes | Tax assessment |
|---|---|---|
| 2024 | $986 | $47,175 |
| 2023 | $986 +8.5% | $47,175 +50.2% |
| 2022 | $909 | $31,400 |
Find assessor info on the county website
Neighborhood: 37303
Nearby schools
GreatSchools rating
- NANorth City Elementary SchoolGrades: 3-5Distance: 0.3 mi
- 5/10Athens City Middle SchoolGrades: 6-8Distance: 1.6 mi
- NAIngleside Elementary SchoolGrades: PK-2Distance: 1.6 mi
Schools provided by the listing agent
- Elementary: North City
- Middle: Athens City
- High: McMinn County
Source: RCAR. This data may not be complete. We recommend contacting the local school district to confirm school assignments for this home.

Get pre-qualified for a loan
At Zillow Home Loans, we can pre-qualify you in as little as 5 minutes with no impact to your credit score.An equal housing lender. NMLS #10287.
