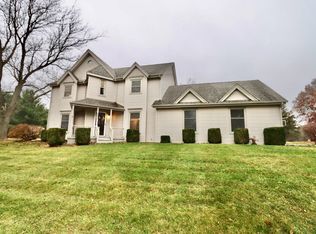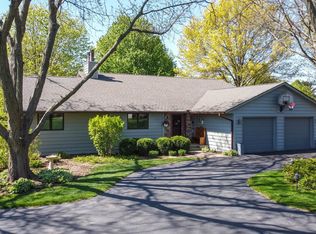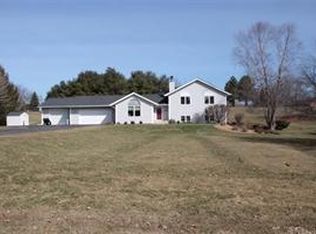Sold for $345,000
$345,000
631 Fieldcrest Rd, Belvidere, IL 61008
3beds
2,542sqft
Single Family Residence
Built in 1987
0.8 Acres Lot
$378,700 Zestimate®
$136/sqft
$2,636 Estimated rent
Home value
$378,700
$261,000 - $549,000
$2,636/mo
Zestimate® history
Loading...
Owner options
Explore your selling options
What's special
Discover this home in a desirable subdivision in Belvidere! 3 bedrooms, 3 full baths, 3 car garage, with a large lot of 0.83 ACRES! This beautifully maintained home boasts updates throughout. Enjoy an open floor plane that seamlessly connects that great room, dining area, kitchen, perfect for entertaining along with its own private laundry room perfect. The kitchen is a chefs delight with ample counter and cabinet space. The elegant French doors from the dining area lead onto a spacious freshly painted deck. Retreat to the spacious master bedroom featuring large closet and a private bath. Two additional bedrooms with built in wardrobes. The partially exposed finished lower level offers a cozy family room with a dedicate media room, a third full bath, along with a large workshop room! Come enjoy all this house has to offer and enjoy the lovely covered front porch with a wooden swing overlooking the ample size front yard! Schedule your showing today!
Zillow last checked: 8 hours ago
Listing updated: September 10, 2024 at 07:13pm
Listed by:
Fidel Batres 815-677-8331,
Keller Williams Realty Signature
Bought with:
NON-NWIAR Member
Northwest Illinois Alliance Of Realtors®
Source: NorthWest Illinois Alliance of REALTORS®,MLS#: 202402972
Facts & features
Interior
Bedrooms & bathrooms
- Bedrooms: 3
- Bathrooms: 3
- Full bathrooms: 3
- Main level bathrooms: 2
- Main level bedrooms: 3
Primary bedroom
- Level: Main
- Area: 270
- Dimensions: 15 x 18
Bedroom 2
- Level: Main
- Area: 121
- Dimensions: 11 x 11
Bedroom 3
- Level: Main
- Area: 110
- Dimensions: 10 x 11
Heating
- Forced Air
Cooling
- Central Air
Appliances
- Included: Dryer, Washer, Water Softener, Gas Water Heater
- Laundry: Main Level
Features
- Great Room, L.L. Finished Space
- Basement: Full
- Number of fireplaces: 1
- Fireplace features: Both Gas and Wood
Interior area
- Total structure area: 2,542
- Total interior livable area: 2,542 sqft
- Finished area above ground: 1,836
- Finished area below ground: 706
Property
Parking
- Total spaces: 3
- Parking features: Attached
- Garage spaces: 3
Features
- Patio & porch: Deck
Lot
- Size: 0.80 Acres
Details
- Parcel number: 0518253002
Construction
Type & style
- Home type: SingleFamily
- Architectural style: Ranch
- Property subtype: Single Family Residence
Materials
- Wood
- Roof: Shingle
Condition
- Year built: 1987
Utilities & green energy
- Electric: Fuses
- Sewer: Septic Tank
- Water: Well
Community & neighborhood
Location
- Region: Belvidere
- Subdivision: IL
Other
Other facts
- Price range: $345K - $345K
- Ownership: Fee Simple
Price history
| Date | Event | Price |
|---|---|---|
| 9/10/2024 | Sold | $345,000$136/sqft |
Source: | ||
| 7/11/2024 | Pending sale | $345,000$136/sqft |
Source: | ||
| 7/11/2024 | Listed for sale | $345,000$136/sqft |
Source: | ||
| 7/11/2024 | Pending sale | $345,000$136/sqft |
Source: | ||
| 7/2/2024 | Price change | $345,000-4.2%$136/sqft |
Source: | ||
Public tax history
| Year | Property taxes | Tax assessment |
|---|---|---|
| 2024 | $7,937 +20% | $105,494 +26.9% |
| 2023 | $6,617 +9.1% | $83,128 +7.4% |
| 2022 | $6,068 +3.7% | $77,417 +3.5% |
Find assessor info on the county website
Neighborhood: 61008
Nearby schools
GreatSchools rating
- 5/10Seth Whitman Elementary SchoolGrades: PK-5Distance: 3.4 mi
- 4/10Belvidere Central Middle SchoolGrades: 6-8Distance: 3.6 mi
- 4/10Belvidere North High SchoolGrades: 9-12Distance: 3.5 mi
Schools provided by the listing agent
- Elementary: Seth Whitman Elem
- Middle: Belvidere Central Middle
- High: Belvidere North
- District: Belvidere 100
Source: NorthWest Illinois Alliance of REALTORS®. This data may not be complete. We recommend contacting the local school district to confirm school assignments for this home.
Get pre-qualified for a loan
At Zillow Home Loans, we can pre-qualify you in as little as 5 minutes with no impact to your credit score.An equal housing lender. NMLS #10287.


