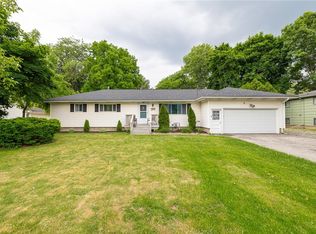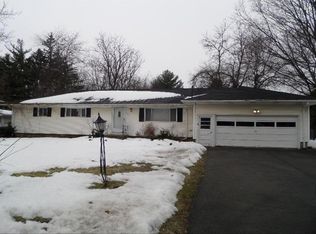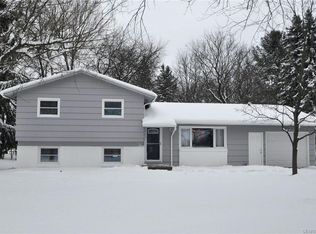Closed
$330,000
631 Elmgrove Rd, Rochester, NY 14606
5beds
2,363sqft
Single Family Residence
Built in 1972
0.38 Acres Lot
$342,500 Zestimate®
$140/sqft
$2,790 Estimated rent
Home value
$342,500
$319,000 - $370,000
$2,790/mo
Zestimate® history
Loading...
Owner options
Explore your selling options
What's special
Welcome to 631 Elmgrove Rd, a beautifully maintained 5-bedroom, 2.5-bath home in the highly desirable Spencerport School District offering exceptional space, modern updates, and unmatched versatility. Step inside to a bright, open living area featuring fresh paint throughout and sleek recessed lighting that creates a warm, inviting atmosphere. The updated kitchen features granite countertops, a new sink, durable life-proof flooring, and stainless steel appliances—perfect for everyday living and entertaining. The spacious master bedroom is a true retreat, boasting a large walk-in closet and a private half bath. The main home also includes three additional bedrooms along with a tastefully updated full bathroom, providing ample space and comfort for family and guests. Adjacent to the main living space is a generously sized den/second living room that flows seamlessly into a fully remodeled in-law suite. This unique suite offers two entrances — a private exterior entrance for guest access and a convenient interior connection to the main house — ideal for extended family, guests, or a home office. The suite includes its own fully remodeled kitchen, living area, bedroom, and full bath, providing complete privacy and flexibility. Behind the two-car garage, you’ll find an oversized screened-in room — your very own private oasis. Whether enjoying morning coffee, curling up with a good book, or entertaining friends, this serene retreat blends indoor comfort with outdoor charm. Situated on a spacious .38-acre corner lot, the home features a wraparound driveway offering plenty of parking. Completely turnkey, versatile, and ready for a growing family, this home offers abundant space to explore, live, and make your own! Delayed Showings to begin June 2nd @ 9am, with Delayed Negotiations due June 9th @ 12pm.
Zillow last checked: 8 hours ago
Listing updated: July 14, 2025 at 07:41am
Listed by:
Matthew Vargo 585-270-8531,
NiKallen Real Estate LLC
Bought with:
Zach Hall-Bachner, 10401364748
Ivy House Realty LLC
Source: NYSAMLSs,MLS#: R1611374 Originating MLS: Rochester
Originating MLS: Rochester
Facts & features
Interior
Bedrooms & bathrooms
- Bedrooms: 5
- Bathrooms: 3
- Full bathrooms: 2
- 1/2 bathrooms: 1
Bedroom 1
- Level: Second
Bedroom 1
- Level: Second
Bedroom 2
- Level: Second
Bedroom 2
- Level: Second
Bedroom 3
- Level: Second
Bedroom 3
- Level: Second
Bedroom 4
- Level: Second
Bedroom 4
- Level: Second
Bedroom 5
- Level: Lower
Bedroom 5
- Level: Lower
Family room
- Level: Lower
Family room
- Level: Lower
Kitchen
- Level: First
Kitchen
- Level: First
Living room
- Level: First
Living room
- Level: First
Other
- Level: Lower
Other
- Level: Lower
Heating
- Gas, Baseboard, Radiant
Cooling
- Central Air
Appliances
- Included: Dryer, Exhaust Fan, Electric Oven, Electric Range, Disposal, Gas Water Heater, Refrigerator, Range Hood, Washer
- Laundry: In Basement
Features
- Breakfast Bar, Ceiling Fan(s), Den, Eat-in Kitchen, Granite Counters, In-Law Floorplan
- Flooring: Carpet, Luxury Vinyl, Varies
- Basement: Full,Sump Pump
- Number of fireplaces: 1
Interior area
- Total structure area: 2,363
- Total interior livable area: 2,363 sqft
Property
Parking
- Total spaces: 2
- Parking features: Attached, Garage, Garage Door Opener
- Attached garage spaces: 2
Features
- Levels: One
- Stories: 1
- Patio & porch: Porch, Screened
- Exterior features: Blacktop Driveway, Porch
Lot
- Size: 0.38 Acres
- Dimensions: 100 x 199
- Features: Rectangular, Rectangular Lot, Residential Lot
Details
- Parcel number: 2626001031100001047000
- Special conditions: Standard
Construction
Type & style
- Home type: SingleFamily
- Architectural style: Split Level
- Property subtype: Single Family Residence
Materials
- Composite Siding, Copper Plumbing
- Foundation: Block
- Roof: Asphalt,Shingle
Condition
- Resale
- Year built: 1972
Utilities & green energy
- Sewer: Connected
- Water: Connected, Public
- Utilities for property: High Speed Internet Available, Sewer Connected, Water Connected
Community & neighborhood
Location
- Region: Rochester
Other
Other facts
- Listing terms: Cash,Conventional,FHA,VA Loan
Price history
| Date | Event | Price |
|---|---|---|
| 7/11/2025 | Sold | $330,000+32.1%$140/sqft |
Source: | ||
| 6/12/2025 | Pending sale | $249,900$106/sqft |
Source: | ||
| 6/2/2025 | Listed for sale | $249,900$106/sqft |
Source: | ||
Public tax history
| Year | Property taxes | Tax assessment |
|---|---|---|
| 2024 | -- | $175,200 |
| 2023 | -- | $175,200 |
| 2022 | -- | $175,200 |
Find assessor info on the county website
Neighborhood: 14606
Nearby schools
GreatSchools rating
- 5/10William C Munn SchoolGrades: PK-5Distance: 1.2 mi
- 3/10A M Cosgrove Middle SchoolGrades: 6-8Distance: 2.9 mi
- 9/10Spencerport High SchoolGrades: 9-12Distance: 2.8 mi
Schools provided by the listing agent
- District: Spencerport
Source: NYSAMLSs. This data may not be complete. We recommend contacting the local school district to confirm school assignments for this home.


