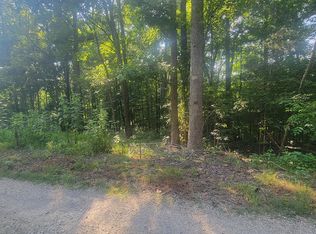Sold for $720,000
$720,000
631 Eastport Dock Rd, Monroe, TN 38573
3beds
3,291sqft
Single Family Residence
Built in 2007
18 Acres Lot
$711,100 Zestimate®
$219/sqft
$2,498 Estimated rent
Home value
$711,100
$604,000 - $825,000
$2,498/mo
Zestimate® history
Loading...
Owner options
Explore your selling options
What's special
Enjoy the mountain vistas and fertile rolling fields of the beautiful TN countryside in all directions of this super appealing Dale Hollow Lake home (Sunset Marina just minutes away). Handsome combo of Hardie Plank and stone, topped with a cool metal roof, big FAV screened porch, open deck/patio area sitting pretty on 18 private acres (horses welcome). Interior boasts soaring ceiling, open floor plan, solid hardwood floors, dreamy kitchen (Wolf gas range, island bar seating) fireplace & wet bar. Main level master suite sure to please-huge walk-in closet, tile shower, & soak tub. Upstairs host to bedroom, full bath & spacious loft. Additional main floor bedroom (or office) and handy 1/2 guest bath. Laundry is HUGE w/"mud-room" space. 555sft of basement/storm shelter (Superior poured walls) and crawl space with concrete slab floor round out infrastructure. Generator 2016, HVAC 2 units-2016 &2018. Hiller svc. contract. Home water filtration system. Septic pump 2020. Beautiful home!
Zillow last checked: 8 hours ago
Listing updated: March 20, 2025 at 08:23pm
Listed by:
Dino Cates,
Exit Cross Roads Realty Livingston,
Catherine Cates,
Exit Cross Roads Realty Cookeville
Bought with:
Dino Cates, 285288
Exit Cross Roads Realty Livingston
Source: UCMLS,MLS#: 227643
Facts & features
Interior
Bedrooms & bathrooms
- Bedrooms: 3
- Bathrooms: 3
- Full bathrooms: 2
- Partial bathrooms: 1
- Main level bedrooms: 2
Primary bedroom
- Level: Main
Bedroom 2
- Level: Main
Bedroom 3
- Level: Upper
Dining room
- Level: Main
Kitchen
- Level: Main
Living room
- Level: Main
Heating
- Electric, Propane, Central
Cooling
- Central Air
Appliances
- Included: Dishwasher, Gas Oven, Disposal, Refrigerator, Gas Range, Microwave, Range Hood, Washer, Dryer, Water Softener, Electric Water Heater
- Laundry: Main Level
Features
- Wet Bar, Ceiling Fan(s), Vaulted Ceiling(s), Walk-In Closet(s)
- Windows: Double Pane Windows, Blinds, Shades, Drapes
- Basement: Partial,Crawl Space,Concrete,Block
- Number of fireplaces: 1
- Fireplace features: One, Wood Burning, Living Room
Interior area
- Total structure area: 3,291
- Total interior livable area: 3,291 sqft
Property
Parking
- Total spaces: 2
- Parking features: Driveway, Concrete, RV Access/Parking, Garage Door Opener, Attached, Garage
- Has attached garage: Yes
- Covered spaces: 2
- Has uncovered spaces: Yes
Features
- Levels: One and One Half
- Patio & porch: Porch, Covered, Screened, Patio, Deck, Sunroom
- Exterior features: Horses Allowed, Garden
- Fencing: Fenced,Wood
- Has view: Yes
- View description: No Water Frontage View Description
- Water view: No Water Frontage View Description
- Waterfront features: No Water Frontage View Description
Lot
- Size: 18 Acres
- Dimensions: 18ac
- Features: Horse Property, Cleared, Views, Farm
Details
- Additional structures: Outbuilding
- Parcel number: 034.07
- Horses can be raised: Yes
Construction
Type & style
- Home type: SingleFamily
- Property subtype: Single Family Residence
Materials
- Stone, HardiPlank Type, Frame
- Roof: Metal
Condition
- Year built: 2007
Utilities & green energy
- Electric: Circuit Breakers
- Sewer: Septic Tank
- Water: Public
- Utilities for property: Natural Gas Connected, Propane
Community & neighborhood
Security
- Security features: Smoke Detector(s), Security System
Location
- Region: Monroe
- Subdivision: None
Other
Other facts
- Road surface type: Paved
Price history
| Date | Event | Price |
|---|---|---|
| 8/5/2024 | Sold | $720,000+0%$219/sqft |
Source: | ||
| 7/1/2024 | Pending sale | $719,900$219/sqft |
Source: | ||
| 5/31/2024 | Listed for sale | $719,900$219/sqft |
Source: | ||
Public tax history
Tax history is unavailable.
Neighborhood: 38573
Nearby schools
GreatSchools rating
- NAR.E.A.C.H. AcademyGrades: K-12Distance: 9.2 mi
- 4/10Livingston AcademyGrades: 9-12Distance: 9.1 mi
- NAOverton Adult High SchoolGrades: 9-12Distance: 9.2 mi
Get pre-qualified for a loan
At Zillow Home Loans, we can pre-qualify you in as little as 5 minutes with no impact to your credit score.An equal housing lender. NMLS #10287.
