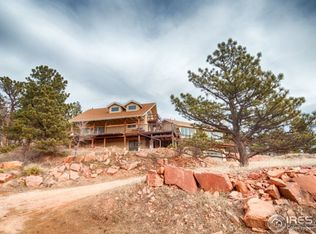Sold for $700,000 on 10/18/23
$700,000
631 Eagle Ridge Rd, Longmont, CO 80503
3beds
2,600sqft
Residential-Detached, Residential
Built in 1986
4.61 Acres Lot
$890,200 Zestimate®
$269/sqft
$3,286 Estimated rent
Home value
$890,200
$766,000 - $1.02M
$3,286/mo
Zestimate® history
Loading...
Owner options
Explore your selling options
What's special
Located close to town but off the beaten trail, this home is perched on a hillside with views of glorious snow-capped mountains, the eastern front range and the sweet town of Lyons. A little TLC will go a long way with three bedrooms, two baths, a living room with vaulted ceilings, and expansion potential in the unfinished walk-out basement. Enjoy almost five acres of Colorado living with easy access to Longmont, Boulder, and I-25, or head west to the great Rocky Mountains. Or, keep it Lyons local with Oskar Blues Grill & Brew, The St. Vrain Market, Moxie Bread, Planet Bluegrass and the many other local eateries, coffee houses, live music and events. Love Where You Live.
Zillow last checked: 8 hours ago
Listing updated: August 02, 2024 at 03:11am
Listed by:
Heather Brandt 303-489-0755,
Heather Brandt
Bought with:
Keith Kanemoto
Source: IRES,MLS#: 992896
Facts & features
Interior
Bedrooms & bathrooms
- Bedrooms: 3
- Bathrooms: 2
- Full bathrooms: 1
- 3/4 bathrooms: 1
- Main level bedrooms: 3
Primary bedroom
- Area: 225
- Dimensions: 15 x 15
Bedroom 2
- Area: 121
- Dimensions: 11 x 11
Bedroom 3
- Area: 121
- Dimensions: 11 x 11
Dining room
- Area: 180
- Dimensions: 12 x 15
Kitchen
- Area: 121
- Dimensions: 11 x 11
Living room
- Area: 345
- Dimensions: 23 x 15
Heating
- Forced Air, Wood Stove
Cooling
- Central Air, Ceiling Fan(s)
Appliances
- Included: Gas Range/Oven, Dishwasher, Refrigerator, Washer, Dryer
- Laundry: Main Level
Features
- High Speed Internet, Eat-in Kitchen, Cathedral/Vaulted Ceilings
- Flooring: Wood, Wood Floors
- Basement: Unfinished,Walk-Out Access
- Has fireplace: Yes
- Fireplace features: Free Standing
Interior area
- Total structure area: 2,600
- Total interior livable area: 2,600 sqft
- Finished area above ground: 1,520
- Finished area below ground: 1,080
Property
Parking
- Total spaces: 2
- Parking features: Tandem
- Attached garage spaces: 2
- Details: Garage Type: Attached
Features
- Levels: Two
- Stories: 2
- Patio & porch: Deck
- Exterior features: Balcony
- Has view: Yes
- View description: Hills
Lot
- Size: 4.61 Acres
Details
- Parcel number: R0075553
- Zoning: Residentia
- Special conditions: Private Owner
Construction
Type & style
- Home type: SingleFamily
- Architectural style: Contemporary/Modern
- Property subtype: Residential-Detached, Residential
Materials
- Wood/Frame
- Roof: Composition
Condition
- Fixer, Not New, Previously Owned
- New construction: No
- Year built: 1986
Utilities & green energy
- Electric: Electric, City (Longmont)
- Sewer: Septic
- Water: Well, Well
- Utilities for property: Electricity Available, Propane, Cable Available
Community & neighborhood
Location
- Region: Lyons
- Subdivision: Lyons Area
Other
Other facts
- Listing terms: Cash,Conventional
- Road surface type: Dirt
Price history
| Date | Event | Price |
|---|---|---|
| 10/18/2023 | Sold | $700,000$269/sqft |
Source: | ||
| 7/25/2023 | Listed for sale | $700,000+244.8%$269/sqft |
Source: | ||
| 10/1/1993 | Sold | $203,000$78/sqft |
Source: Public Record Report a problem | ||
Public tax history
| Year | Property taxes | Tax assessment |
|---|---|---|
| 2025 | $6,956 +1.6% | $64,050 -9.4% |
| 2024 | $6,848 +22.4% | $70,705 -1% |
| 2023 | $5,597 +0.8% | $71,391 +34.4% |
Find assessor info on the county website
Neighborhood: 80503
Nearby schools
GreatSchools rating
- 8/10Lyons Elementary SchoolGrades: PK-5Distance: 0.5 mi
- 8/10Lyons Middle/Senior High SchoolGrades: 6-12Distance: 0.6 mi
Schools provided by the listing agent
- Elementary: Lyons
- Middle: Lyons
- High: Lyons
Source: IRES. This data may not be complete. We recommend contacting the local school district to confirm school assignments for this home.
Get a cash offer in 3 minutes
Find out how much your home could sell for in as little as 3 minutes with a no-obligation cash offer.
Estimated market value
$890,200
Get a cash offer in 3 minutes
Find out how much your home could sell for in as little as 3 minutes with a no-obligation cash offer.
Estimated market value
$890,200
