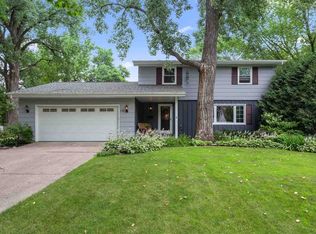Sold
$275,000
631 E Taft Ave, Appleton, WI 54915
3beds
1,268sqft
Single Family Residence
Built in 1964
8,712 Square Feet Lot
$-- Zestimate®
$217/sqft
$1,116 Estimated rent
Home value
Not available
Estimated sales range
Not available
$1,116/mo
Zestimate® history
Loading...
Owner options
Explore your selling options
What's special
Welcome to 631 E Taft Ave, a charming home nestled in the heart of Appleton, WI. This delightful home offers a perfect blend of comfort and convenience, making it an ideal choice for anyone seeking a serene living environment. Situated in a friendly neighborhood, this property boasts a spacious layout and inviting living spaces that are perfect for both relaxation and entertaining guests. The kitchen is well-equipped, providing a functional space for culinary adventures. The backyard offers a private oasis, perfect for outdoor gatherings or simply enjoying a quiet afternoon. The garage even has a bonus room located in the back for whatever you desire. Come check out this beauty of a home before it's gone.
Zillow last checked: 8 hours ago
Listing updated: June 25, 2025 at 03:15am
Listed by:
Jared A Dorn 920-450-5440,
Epique Realty
Bought with:
Brittney Jungen
LPT Realty
Source: RANW,MLS#: 50306231
Facts & features
Interior
Bedrooms & bathrooms
- Bedrooms: 3
- Bathrooms: 2
- Full bathrooms: 1
- 1/2 bathrooms: 1
Bedroom 1
- Level: Main
- Dimensions: 11x12
Bedroom 2
- Level: Main
- Dimensions: 12x11
Bedroom 3
- Level: Main
- Dimensions: 13x10
Dining room
- Level: Main
- Dimensions: 10x11
Kitchen
- Level: Main
- Dimensions: 15x12
Living room
- Level: Main
- Dimensions: 12x17
Other
- Description: Other
- Level: Main
- Dimensions: 21x10
Heating
- Forced Air
Cooling
- Forced Air, Central Air
Appliances
- Included: Dishwasher, Range, Refrigerator
Features
- At Least 1 Bathtub, High Speed Internet, Kitchen Island, Pantry
- Basement: Full,Radon Mitigation System,Sump Pump
- Has fireplace: No
- Fireplace features: None
Interior area
- Total interior livable area: 1,268 sqft
- Finished area above ground: 1,268
- Finished area below ground: 0
Property
Parking
- Total spaces: 2
- Parking features: Detached
- Garage spaces: 2
Features
- Patio & porch: Patio
- Has spa: Yes
- Spa features: Bath
Lot
- Size: 8,712 sqft
- Features: Sidewalk
Details
- Parcel number: 319145700
- Zoning: Residential
- Special conditions: Arms Length
Construction
Type & style
- Home type: SingleFamily
- Architectural style: Ranch
- Property subtype: Single Family Residence
Materials
- Brick, Vinyl Siding
- Foundation: Poured Concrete
Condition
- New construction: No
- Year built: 1964
Utilities & green energy
- Sewer: Public Sewer
- Water: Public
Community & neighborhood
Location
- Region: Appleton
Price history
| Date | Event | Price |
|---|---|---|
| 6/23/2025 | Sold | $275,000+10.4%$217/sqft |
Source: RANW #50306231 Report a problem | ||
| 4/14/2025 | Contingent | $249,000$196/sqft |
Source: | ||
| 4/10/2025 | Listed for sale | $249,000+99.4%$196/sqft |
Source: RANW #50306231 Report a problem | ||
| 12/2/2004 | Sold | $124,900$99/sqft |
Source: RANW #2049234 Report a problem | ||
Public tax history
| Year | Property taxes | Tax assessment |
|---|---|---|
| 2018 | $2,848 +1.8% | $124,400 |
| 2017 | $2,798 +2.8% | $124,400 |
| 2016 | $2,721 +0.2% | $124,400 |
Find assessor info on the county website
Neighborhood: 54915
Nearby schools
GreatSchools rating
- 7/10McKinley Elementary SchoolGrades: PK-6Distance: 0.3 mi
- 2/10Madison Middle SchoolGrades: 7-8Distance: 0.3 mi
- 5/10East High SchoolGrades: 9-12Distance: 1.2 mi
Get pre-qualified for a loan
At Zillow Home Loans, we can pre-qualify you in as little as 5 minutes with no impact to your credit score.An equal housing lender. NMLS #10287.
