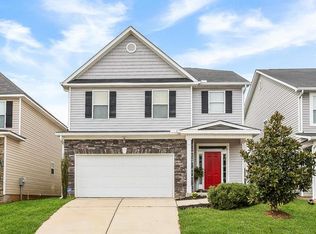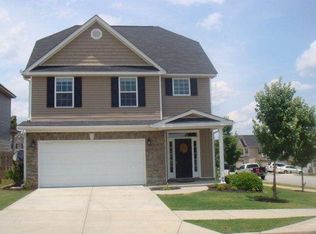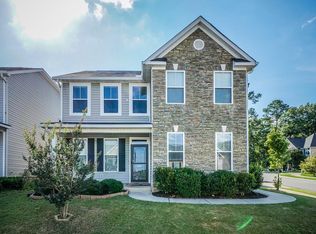Must see in the cottages at High Meadows 3 bed, 2.5 bath updated home won't last long! NEW paint and carpet throughout entire home. Hardwood floors throughout main living area, tiled kitchen & bathrooms. All bedrooms upstairs makes for fabulous living space downstairs.Kitchen includes gorgeous granite counter tops w/ a center island w/ raised bar top, beautiful all wood cabinets, stainless steel appliances including stove, microwave, dishwasher & refrigerator! Spacious owner's suite w/ luxurious esuite bath features double sink vanity, all wood custom cabinets and an over-sized closet. Two additional bedrooms and bathroom upstairs. Private fenced in backyard, 2-car garage & covered front and back porches.
This property is off market, which means it's not currently listed for sale or rent on Zillow. This may be different from what's available on other websites or public sources.



