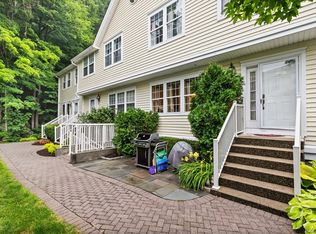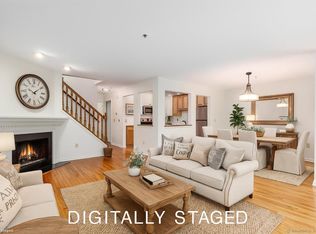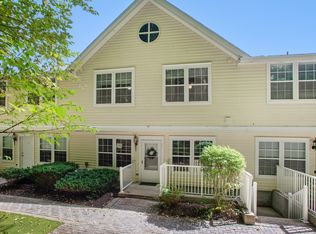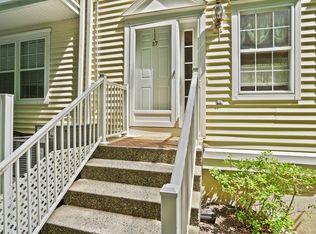Sold for $429,000
$429,000
631 Danbury Road APT 29, Ridgefield, CT 06877
2beds
1,584sqft
Condominium, Townhouse
Built in 1995
-- sqft lot
$464,800 Zestimate®
$271/sqft
$3,729 Estimated rent
Home value
$464,800
$414,000 - $521,000
$3,729/mo
Zestimate® history
Loading...
Owner options
Explore your selling options
What's special
Terrific opportunity! 2 bedroom 2 and 1/2 bath townhome offers close to 1,600 square feet of living space on 2 levels. The unit comes complete with an open floor-plan, fireplace, spacious kitchen, wood flooring on most of the main level, large pantry, primary bedroom with 2 walk-in closets and bath, spare bedroom with walk-in closet. There is an open parking garage with 2 dedicated spaces directly underneath the unit. In addition there is a full attic complete with flooring for excellent storage. Located off of route 7 makes for a great commute to lower Fairfield county as well I-84, while being just 5 minutes from town! 2 months common charges due at closing for capital reserve fund.
Zillow last checked: 8 hours ago
Listing updated: October 01, 2024 at 12:06am
Listed by:
Mark Travaglini 203-417-1211,
Houlihan Lawrence 203-438-0455,
Nancy Ollinger 203-733-9615,
Houlihan Lawrence
Bought with:
Dannel Malloy, RES.0799799
NestSeekers International
Source: Smart MLS,MLS#: 24016883
Facts & features
Interior
Bedrooms & bathrooms
- Bedrooms: 2
- Bathrooms: 3
- Full bathrooms: 2
- 1/2 bathrooms: 1
Primary bedroom
- Features: Ceiling Fan(s), Full Bath, Tub w/Shower, Walk-In Closet(s), Wall/Wall Carpet
- Level: Upper
- Area: 216 Square Feet
- Dimensions: 12 x 18
Bedroom
- Features: Ceiling Fan(s), Walk-In Closet(s), Wall/Wall Carpet
- Level: Upper
- Area: 168.75 Square Feet
- Dimensions: 12.5 x 13.5
Dining room
- Features: Combination Liv/Din Rm, Hardwood Floor
- Level: Main
- Area: 150 Square Feet
- Dimensions: 10 x 15
Kitchen
- Features: Pantry, Vinyl Floor
- Level: Main
- Area: 108 Square Feet
- Dimensions: 9 x 12
Living room
- Features: Combination Liv/Din Rm, Dining Area, Fireplace, Hardwood Floor
- Level: Main
- Area: 204 Square Feet
- Dimensions: 12 x 17
Heating
- Forced Air, Electric
Cooling
- Central Air
Appliances
- Included: Electric Range, Microwave, Refrigerator, Dishwasher, Washer, Dryer, Electric Water Heater, Water Heater
- Laundry: Main Level
Features
- Open Floorplan
- Basement: None
- Attic: Storage,Floored,Pull Down Stairs
- Number of fireplaces: 1
Interior area
- Total structure area: 1,584
- Total interior livable area: 1,584 sqft
- Finished area above ground: 1,584
Property
Parking
- Total spaces: 2
- Parking features: Covered
- Garage spaces: 2
Features
- Stories: 2
- Exterior features: Rain Gutters, Lighting
Details
- Parcel number: 281301
- Zoning: B-2
Construction
Type & style
- Home type: Condo
- Architectural style: Townhouse
- Property subtype: Condominium, Townhouse
Materials
- Vinyl Siding
Condition
- New construction: No
- Year built: 1995
Utilities & green energy
- Sewer: Public Sewer
- Water: Public
Community & neighborhood
Location
- Region: Ridgefield
HOA & financial
HOA
- Has HOA: Yes
- HOA fee: $510 monthly
- Amenities included: Management
- Services included: Maintenance Grounds, Trash, Snow Removal, Water, Pest Control
Price history
| Date | Event | Price |
|---|---|---|
| 7/31/2024 | Sold | $429,000$271/sqft |
Source: | ||
| 6/17/2024 | Pending sale | $429,000$271/sqft |
Source: | ||
| 5/17/2024 | Listed for sale | $429,000+12.3%$271/sqft |
Source: | ||
| 9/8/2019 | Listing removed | $2,300$1/sqft |
Source: Neumann Real Estate #170214529 Report a problem | ||
| 8/13/2019 | Listed for rent | $2,300+24.3%$1/sqft |
Source: Neumann Real Estate #170214529 Report a problem | ||
Public tax history
| Year | Property taxes | Tax assessment |
|---|---|---|
| 2025 | $6,091 +3.9% | $222,390 |
| 2024 | $5,860 +2.1% | $222,390 |
| 2023 | $5,740 +6.2% | $222,390 +17% |
Find assessor info on the county website
Neighborhood: 06877
Nearby schools
GreatSchools rating
- 9/10Barlow Mountain Elementary SchoolGrades: PK-5Distance: 1.9 mi
- 9/10East Ridge Middle SchoolGrades: 6-8Distance: 3.3 mi
- 10/10Ridgefield High SchoolGrades: 9-12Distance: 3 mi
Schools provided by the listing agent
- Elementary: Barlow Mountain
- Middle: Scotts Ridge
- High: Ridgefield
Source: Smart MLS. This data may not be complete. We recommend contacting the local school district to confirm school assignments for this home.

Get pre-qualified for a loan
At Zillow Home Loans, we can pre-qualify you in as little as 5 minutes with no impact to your credit score.An equal housing lender. NMLS #10287.



