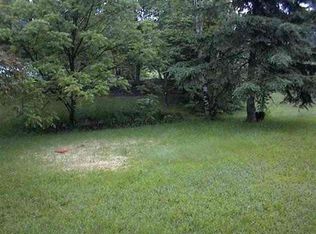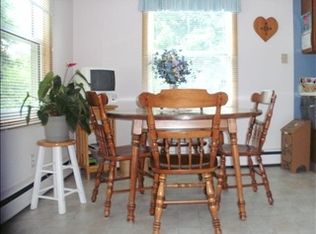Sold for $325,000 on 06/25/25
$325,000
631 Dale Pl, Duluth, MN 55811
5beds
1,644sqft
Single Family Residence
Built in 1962
8,712 Square Feet Lot
$335,700 Zestimate®
$198/sqft
$2,680 Estimated rent
Home value
$335,700
$316,000 - $356,000
$2,680/mo
Zestimate® history
Loading...
Owner options
Explore your selling options
What's special
If you're looking for a home with more than the average amount of bedrooms - check this out! This one has 5 legal bedrooms at the end of a quiet street & cul de sac. And it's situated in the heart of Duluth Heights close to all parts of town. Plus there's a fenced back yard, a one stall garage, lots of light, and a convenient floor plan. This is a home you can "grow" into or.....use an an investment property as this house has an active rental license on it. Many good options at a very affordable price!
Zillow last checked: 8 hours ago
Listing updated: September 08, 2025 at 04:29pm
Listed by:
Stephanie Linde 218-343-2506,
Real Estate Consultants
Bought with:
Nick Christensen, MN 40614319
Great Water Real Estate
Source: Lake Superior Area Realtors,MLS#: 6118510
Facts & features
Interior
Bedrooms & bathrooms
- Bedrooms: 5
- Bathrooms: 2
- Full bathrooms: 1
- 3/4 bathrooms: 1
- Main level bedrooms: 1
Bedroom
- Level: Main
- Area: 143 Square Feet
- Dimensions: 11 x 13
Bedroom
- Level: Main
- Area: 99 Square Feet
- Dimensions: 9 x 11
Bedroom
- Level: Upper
- Area: 156 Square Feet
- Dimensions: 12 x 13
Bedroom
- Level: Upper
- Area: 108 Square Feet
- Dimensions: 9 x 12
Bedroom
- Level: Lower
- Area: 240 Square Feet
- Dimensions: 12 x 20
Dining room
- Level: Main
- Area: 108 Square Feet
- Dimensions: 9 x 12
Kitchen
- Level: Main
- Area: 132 Square Feet
- Dimensions: 11 x 12
Living room
- Level: Main
- Area: 168 Square Feet
- Dimensions: 12 x 14
Heating
- Forced Air, Natural Gas
Features
- Basement: Full,Bedrooms
- Has fireplace: No
Interior area
- Total interior livable area: 1,644 sqft
- Finished area above ground: 1,404
- Finished area below ground: 240
Property
Parking
- Total spaces: 1
- Parking features: Detached
- Garage spaces: 1
Lot
- Size: 8,712 sqft
- Dimensions: 80 x 135
Details
- Foundation area: 936
- Parcel number: 010446600050
Construction
Type & style
- Home type: SingleFamily
- Architectural style: Bungalow
- Property subtype: Single Family Residence
Materials
- Wood, Frame/Wood
- Foundation: Concrete Perimeter
Condition
- Previously Owned
- Year built: 1962
Utilities & green energy
- Electric: Minnesota Power
- Sewer: Public Sewer
- Water: Public
Community & neighborhood
Location
- Region: Duluth
Price history
| Date | Event | Price |
|---|---|---|
| 6/25/2025 | Sold | $325,000+0%$198/sqft |
Source: | ||
| 5/29/2025 | Pending sale | $324,900$198/sqft |
Source: | ||
| 5/18/2025 | Price change | $324,900-1.5%$198/sqft |
Source: | ||
| 4/28/2025 | Price change | $329,900-2.9%$201/sqft |
Source: | ||
| 4/5/2025 | Listed for sale | $339,900+88.8%$207/sqft |
Source: | ||
Public tax history
| Year | Property taxes | Tax assessment |
|---|---|---|
| 2024 | $3,760 +8.7% | $248,200 -6.4% |
| 2023 | $3,460 -3.1% | $265,200 +15.3% |
| 2022 | $3,572 +25.3% | $230,000 +6.4% |
Find assessor info on the county website
Neighborhood: Duluth Heights
Nearby schools
GreatSchools rating
- 6/10Lowell Elementary SchoolGrades: K-5Distance: 1.3 mi
- 3/10Lincoln Park Middle SchoolGrades: 6-8Distance: 3.6 mi
- 5/10Denfeld Senior High SchoolGrades: 9-12Distance: 4.6 mi

Get pre-qualified for a loan
At Zillow Home Loans, we can pre-qualify you in as little as 5 minutes with no impact to your credit score.An equal housing lender. NMLS #10287.
Sell for more on Zillow
Get a free Zillow Showcase℠ listing and you could sell for .
$335,700
2% more+ $6,714
With Zillow Showcase(estimated)
$342,414
