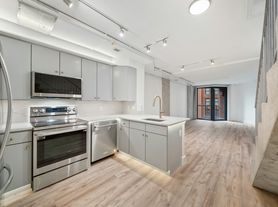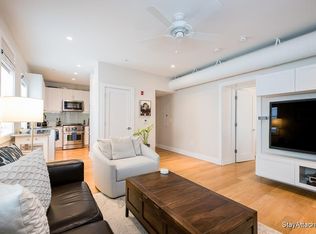Address: 631 D Street NW Unit 931 Washington, DC 20004 Penn Quarter/ Chinatown
Market Rent: Lease Terms: $2,550 for a 14-24 Month Lease OR $2,700 for a 12 Month Lease
Utilities Included: Trash
Tenant Responsible for: Water, Sewer, Electricity, Gas, Cable, Internet, & Phone
Parking: Street Parking/Garage Parking Nearby ($275/Month)
Pets: Yes, Case By Case
Available Now!
Welcome to unit 931 at the Lafayette, an elevated one bedroom condo with fresh updates and private balcony in the heart of Penn Quarter! Open and bright floor plan with gleaming hardwood floors, new light fixtures and freshly painted throughout. Spacious bedroom with floor-to-ceiling windows, access to balcony, and walk-in closet. Three-piece bathroom with soaking tub and oversized vanity. Large coat closet. Central heat + AC. The Lafayette is full service modern building. Secure with 24 hour front desk and dry cleaning services. Multiple elevators. Sunny rooftop with pool, professional grade grills, dining areas, and views of the Washington Monument, Capitol, and July 4th fireworks! Two fitness centers with new equipment and aerobics room. Business center. Movie theater. Party room with flat screen TV. Quiet, landscaped interior courtyard. Indoor garage parking available below the building with direct access elevators ($275/month). High-speed low-cost fiber optic internet ($50/month). Pet friendly! Penn Quarter is a high-energy centrally located neighborhood. Amenities are at your fingertips: restaurants, shopping, bars, theaters, music venues, The National Mall (museums, galleries, monuments), The Capital One Arena, and more! Metro and bus lines galore (Metro Center, Gallery Place, & National Archives Blue, Orange, Red, Silver, Green & Yellow lines). I-395 and I-695 underpasses for easy transit in and out of the city.
Unit Features:
- Excellent Views from Private Balcony
- Sleek Countertops and Open Floor Plan
- Washer/Dryer, Dishwasher, and Disposal in unit
- Oversized bathroom with large bathtub
- Central AC & Heat, Water Heater In Unit
- Spacious Closet Space
Building & Location:
- Roof Top, Pool, & BBQ Grille Areas
- Fitness Rooms
- Community Room
- 24/7 Secured Entry & Front Desk
- 5 Metro Lines Via Gallery Place & Metro Center - Red, Green, Yellow, Orange & Blue
-Walk to Museums, Tidal Basin, the National Mall, Capitol Hill
Fees & Terms:
- $52 Application Fee per person
- 1% of Monthly Rent/Month
- Deposit Equal to One Month's Rent
- $38/Month Resident Benefit Package
- $200 Move in/Out Fee, $500 Refundable Deposit
EJF Rentals
1428 U Street NW, Second Floor
Washington, DC 20009
Apartment for rent
$2,550/mo
631 D St NW APT 931, Washington, DC 20004
1beds
810sqft
Price may not include required fees and charges.
Apartment
Available Fri Dec 12 2025
Cats, dogs OK
What's special
Professional grade grillsSpacious bedroomSunny rooftop with poolFloor-to-ceiling windowsDisposal in unitSpacious closet spaceFresh updates
- 55 days |
- -- |
- -- |
Zillow last checked: 10 hours ago
Listing updated: December 02, 2025 at 10:33pm
District law requires that a housing provider state that the housing provider will not refuse to rent a rental unit to a person because the person will provide the rental payment, in whole or in part, through a voucher for rental housing assistance provided by the District or federal government.
Travel times
Looking to buy when your lease ends?
Consider a first-time homebuyer savings account designed to grow your down payment with up to a 6% match & a competitive APY.
Facts & features
Interior
Bedrooms & bathrooms
- Bedrooms: 1
- Bathrooms: 1
- Full bathrooms: 1
Features
- Walk In Closet
Interior area
- Total interior livable area: 810 sqft
Property
Parking
- Details: Contact manager
Features
- Exterior features: 24/7 Front Desk, Cable not included in rent, Electricity not included in rent, Garbage included in rent, Gas not included in rent, Grills, Internet not included in rent, Lobby, Package Receiving, Parking Available, Roof Top, Secured Entry, Sewage not included in rent, Telephone not included in rent, Trash, Utilities fee required, Walk In Closet, Water not included in rent
Details
- Parcel number: 04572122
Construction
Type & style
- Home type: Apartment
- Property subtype: Apartment
Utilities & green energy
- Utilities for property: Garbage
Building
Management
- Pets allowed: Yes
Community & HOA
Community
- Features: Pool
HOA
- Amenities included: Pool
Location
- Region: Washington
Financial & listing details
- Lease term: Contact For Details
Price history
| Date | Event | Price |
|---|---|---|
| 12/3/2025 | Price change | $2,550-1.9%$3/sqft |
Source: Zillow Rentals | ||
| 10/25/2025 | Price change | $2,600-3.7%$3/sqft |
Source: Zillow Rentals | ||
| 10/10/2025 | Listed for rent | $2,700+48.8%$3/sqft |
Source: Zillow Rentals | ||
| 10/5/2023 | Sold | $478,000-1.4%$590/sqft |
Source: | ||
| 9/15/2023 | Contingent | $485,000$599/sqft |
Source: | ||
Neighborhood: Penn Quarter
There are 9 available units in this apartment building

