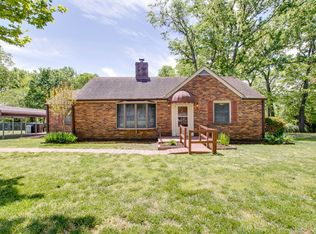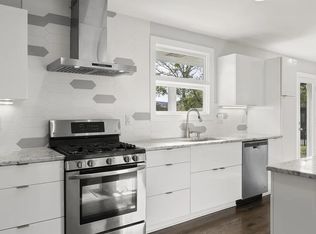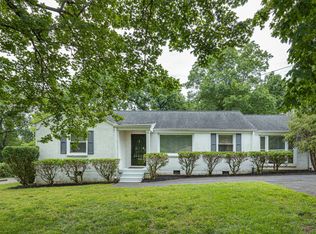Closed
$888,000
631 Crieve Rd, Nashville, TN 37220
3beds
2,259sqft
Single Family Residence, Residential
Built in 1955
0.44 Acres Lot
$882,000 Zestimate®
$393/sqft
$3,175 Estimated rent
Home value
$882,000
$829,000 - $944,000
$3,175/mo
Zestimate® history
Loading...
Owner options
Explore your selling options
What's special
Experience the perfect fusion of classic charm & contemporary luxury in this fully custom renovated cottage-style home in Crieve Hall. Standout features include a brand-new roof and freshly painted exterior, elevating its curb appeal. The gourmet kitchen boasts vaulted ceilings and stainless steel appliances and pantry, creating a functional and stylish focal point for culinary enthusiasts and family gatherings. Revel in the luxury of newly installed hardwood floors, stylish luxury vinyl plank (LVP), and sleek tile throughout, offering durability with an elegant touch. The spa-like bathrooms provide a serene escape with modern fixtures, while the home's layout includes two distinct living areas for versatile use. Embrace the abundance of natural light in the spacious sunroom, seamlessly connecting indoor and outdoor living. A unique detached building, already plumbed and wired, adds endless possibilities as a garage or customizable hangout space.
Zillow last checked: 8 hours ago
Listing updated: March 11, 2024 at 11:27am
Listing Provided by:
Linda Mendoza 615-587-3455,
Bradford Real Estate
Bought with:
Wesley Willoughby, 318817
Benchmark Realty, LLC
Source: RealTracs MLS as distributed by MLS GRID,MLS#: 2605468
Facts & features
Interior
Bedrooms & bathrooms
- Bedrooms: 3
- Bathrooms: 3
- Full bathrooms: 3
- Main level bedrooms: 3
Bedroom 1
- Area: 156 Square Feet
- Dimensions: 12x13
Bedroom 2
- Area: 156 Square Feet
- Dimensions: 12x13
Bedroom 3
- Area: 132 Square Feet
- Dimensions: 11x12
Den
- Features: Combination
- Level: Combination
- Area: 325 Square Feet
- Dimensions: 13x25
Dining room
- Features: Combination
- Level: Combination
- Area: 325 Square Feet
- Dimensions: 13x25
Kitchen
- Features: Pantry
- Level: Pantry
- Area: 234 Square Feet
- Dimensions: 13x18
Living room
- Area: 400 Square Feet
- Dimensions: 20x20
Heating
- Natural Gas
Cooling
- Electric
Appliances
- Included: Dishwasher, Disposal, Microwave, Refrigerator, Electric Oven, Electric Range
Features
- Ceiling Fan(s), Extra Closets, Pantry, Primary Bedroom Main Floor
- Flooring: Wood, Laminate, Tile
- Basement: Crawl Space
- Number of fireplaces: 1
- Fireplace features: Gas
Interior area
- Total structure area: 2,259
- Total interior livable area: 2,259 sqft
- Finished area above ground: 2,259
Property
Parking
- Total spaces: 6
- Parking features: Detached, Asphalt
- Garage spaces: 1
- Carport spaces: 1
- Covered spaces: 2
- Uncovered spaces: 4
Features
- Levels: One
- Stories: 1
- Patio & porch: Deck, Patio
- Fencing: Back Yard
Lot
- Size: 0.44 Acres
- Dimensions: 100 x 200
- Features: Low
Details
- Parcel number: 14611007100
- Special conditions: Standard
Construction
Type & style
- Home type: SingleFamily
- Architectural style: Cottage
- Property subtype: Single Family Residence, Residential
Materials
- Brick
- Roof: Shingle
Condition
- New construction: No
- Year built: 1955
Utilities & green energy
- Sewer: Public Sewer
- Water: Public
- Utilities for property: Electricity Available, Natural Gas Available, Water Available
Community & neighborhood
Location
- Region: Nashville
- Subdivision: Crieve Hall Estates
Price history
| Date | Event | Price |
|---|---|---|
| 3/8/2024 | Sold | $888,000-0.8%$393/sqft |
Source: | ||
| 2/5/2024 | Contingent | $894,999$396/sqft |
Source: | ||
| 1/26/2024 | Price change | $894,9990%$396/sqft |
Source: | ||
| 1/7/2024 | Listed for sale | $895,000+47.4%$396/sqft |
Source: | ||
| 5/26/2023 | Sold | $607,000$269/sqft |
Source: Public Record Report a problem | ||
Public tax history
| Year | Property taxes | Tax assessment |
|---|---|---|
| 2024 | $4,220 +24.6% | $129,675 +24.6% |
| 2023 | $3,386 | $104,050 |
| 2022 | $3,386 -1% | $104,050 |
Find assessor info on the county website
Neighborhood: Crieve Hall
Nearby schools
GreatSchools rating
- 6/10Crieve Hall Elementary SchoolGrades: K-5Distance: 0.5 mi
- 6/10Croft Design Center Middle PrepGrades: 6-8Distance: 2.4 mi
- 4/10John Overton Comp High SchoolGrades: 9-12Distance: 0.9 mi
Schools provided by the listing agent
- Elementary: Crieve Hall Elementary
- Middle: Croft Design Center
- High: John Overton Comp High School
Source: RealTracs MLS as distributed by MLS GRID. This data may not be complete. We recommend contacting the local school district to confirm school assignments for this home.
Get a cash offer in 3 minutes
Find out how much your home could sell for in as little as 3 minutes with a no-obligation cash offer.
Estimated market value
$882,000
Get a cash offer in 3 minutes
Find out how much your home could sell for in as little as 3 minutes with a no-obligation cash offer.
Estimated market value
$882,000


