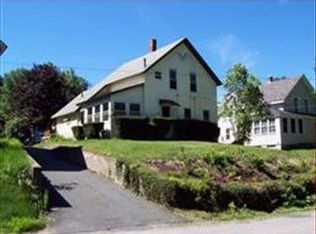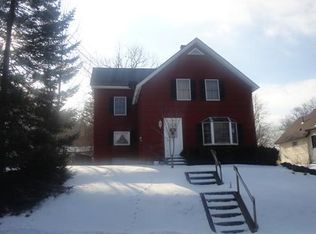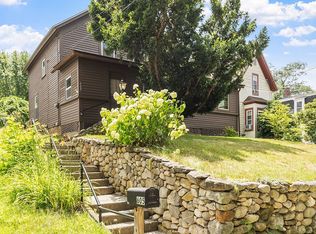Sold for $315,000 on 10/10/25
$315,000
631 Chestnut St, Athol, MA 01331
4beds
1,539sqft
Single Family Residence
Built in 1910
0.44 Acres Lot
$317,800 Zestimate®
$205/sqft
$2,862 Estimated rent
Home value
$317,800
$292,000 - $346,000
$2,862/mo
Zestimate® history
Loading...
Owner options
Explore your selling options
What's special
Welcome to 631 Chesnut St! Nestled in a welcoming residential neighborhood, The main floor features three generously sized bedrooms along with a stylish full bathroom, a beautifully designed kitchen that boasts gorgeous Quartz countertops, sleek, bright white cabinetry, an expansive pantry, and brand-new stainless steel appliances, ensuring a modern culinary experience. While the second floor adds another three spacious bedrooms and an additional full bathroom, bringing the total to six large bedrooms and two beautifully renovated bathrooms, perfect for accommodating family and guests. Imagine entertaining in the vast backyard, a true outdoor oasis for gatherings with family and friends. As a remarkable bonus, this home comes with two additional lots, totaling 0.44 acres. You'll also benefit from a detached garage that includes a convenient storage room. You’re just moments away from great restaurants, the new North Quabbin Commons shopping center, and Rt 2 highway access.
Zillow last checked: 8 hours ago
Listing updated: October 15, 2025 at 11:13am
Listed by:
Fermin Group 978-423-6545,
Century 21 North East 978-208-0449
Bought with:
Oloye Cooper
Park Place Realty Enterprises
Source: MLS PIN,MLS#: 73392993
Facts & features
Interior
Bedrooms & bathrooms
- Bedrooms: 4
- Bathrooms: 2
- Full bathrooms: 2
Primary bedroom
- Level: First
Bedroom 2
- Level: Second
Bedroom 3
- Level: Second
Bedroom 4
- Level: Second
Bathroom 1
- Level: First
Bathroom 2
- Level: Second
Dining room
- Level: First
Family room
- Level: First
Kitchen
- Level: First
Living room
- Level: First
Heating
- Baseboard, Oil, Pellet Stove
Cooling
- Window Unit(s), None
Appliances
- Laundry: Electric Dryer Hookup, Washer Hookup
Features
- Flooring: Wood, Laminate
- Basement: Full,Walk-Out Access,Interior Entry,Unfinished
- Has fireplace: No
Interior area
- Total structure area: 1,539
- Total interior livable area: 1,539 sqft
- Finished area above ground: 1,539
Property
Parking
- Total spaces: 6
- Parking features: Detached, Paved Drive, Off Street, Paved
- Garage spaces: 1
- Uncovered spaces: 5
Features
- Patio & porch: Porch - Enclosed
- Exterior features: Porch - Enclosed, Storage, Fenced Yard
- Fencing: Fenced/Enclosed,Fenced
Lot
- Size: 0.44 Acres
- Features: Cleared
Details
- Parcel number: M:00029 B:00371 L:00000,1447969
- Zoning: RES
Construction
Type & style
- Home type: SingleFamily
- Architectural style: Split Entry
- Property subtype: Single Family Residence
Materials
- Frame
- Foundation: Block, Stone
- Roof: Shingle
Condition
- Year built: 1910
Utilities & green energy
- Electric: Circuit Breakers, 100 Amp Service
- Sewer: Public Sewer
- Water: Public
- Utilities for property: for Electric Range, for Electric Dryer, Washer Hookup
Community & neighborhood
Community
- Community features: Public Transportation, Shopping, Park, Walk/Jog Trails, Stable(s), Golf, Medical Facility, Laundromat, Conservation Area, Highway Access, House of Worship, Public School
Location
- Region: Athol
Other
Other facts
- Road surface type: Paved
Price history
| Date | Event | Price |
|---|---|---|
| 10/10/2025 | Sold | $315,000$205/sqft |
Source: MLS PIN #73392993 | ||
| 9/18/2025 | Contingent | $315,000$205/sqft |
Source: MLS PIN #73392993 | ||
| 9/4/2025 | Price change | $315,000-1.5%$205/sqft |
Source: MLS PIN #73392993 | ||
| 8/13/2025 | Price change | $319,900-1.5%$208/sqft |
Source: MLS PIN #73392993 | ||
| 6/18/2025 | Listed for sale | $324,900+10.5%$211/sqft |
Source: MLS PIN #73392993 | ||
Public tax history
| Year | Property taxes | Tax assessment |
|---|---|---|
| 2025 | $3,620 +7% | $284,800 +8% |
| 2024 | $3,383 +2.1% | $263,700 +11.8% |
| 2023 | $3,312 +5.2% | $235,900 +20.3% |
Find assessor info on the county website
Neighborhood: 01331
Nearby schools
GreatSchools rating
- 2/10Athol Community Elementary SchoolGrades: PK-4Distance: 1.1 mi
- 3/10Athol-Royalston Middle SchoolGrades: 5-8Distance: 1.2 mi
- 2/10Athol High SchoolGrades: 9-12Distance: 1.2 mi

Get pre-qualified for a loan
At Zillow Home Loans, we can pre-qualify you in as little as 5 minutes with no impact to your credit score.An equal housing lender. NMLS #10287.
Sell for more on Zillow
Get a free Zillow Showcase℠ listing and you could sell for .
$317,800
2% more+ $6,356
With Zillow Showcase(estimated)
$324,156

