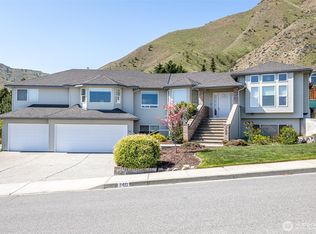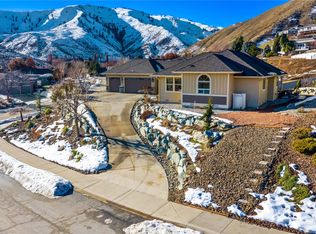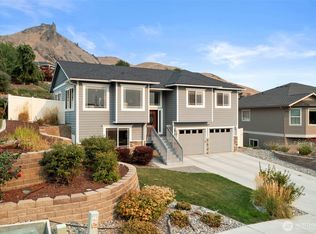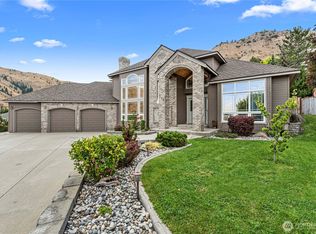Sold
Listed by:
Stacey Mitchell,
Kenady Group, LLC
Bought with: Realogics Sotheby's Int'l Rlty
$756,900
631 Castle Heights Drive, Wenatchee, WA 98801
3beds
2,408sqft
Single Family Residence
Built in 2004
0.43 Acres Lot
$756,700 Zestimate®
$314/sqft
$3,085 Estimated rent
Home value
$756,700
$658,000 - $870,000
$3,085/mo
Zestimate® history
Loading...
Owner options
Explore your selling options
What's special
Experience morning serenity from the comfort of your own back patio in this stunning custom rambler boasting panoramic city views! With an open layout, this home offers ample space for entertaining amidst professionally landscaped grounds. Enjoy the tranquil ambiance of a cascading water feature just steps from your door. Retreat to the spacious bedrooms, including a luxurious primary en-suite with breathtaking views to greet each day. Nestled near trails yet conveniently close to town, this residence offers both privacy and accessibility. Plus, the expansive three-car garage with built-ins ensures plenty of room for vehicles, storage, and projects. Don't miss out on this exceptional blend of views and location–schedule your showing today!
Zillow last checked: 8 hours ago
Listing updated: December 16, 2024 at 04:04am
Listed by:
Stacey Mitchell,
Kenady Group, LLC
Bought with:
Emiliy Roberts, 104122
Realogics Sotheby's Int'l Rlty
Source: NWMLS,MLS#: 2214671
Facts & features
Interior
Bedrooms & bathrooms
- Bedrooms: 3
- Bathrooms: 3
- Full bathrooms: 2
- 1/2 bathrooms: 1
- Main level bathrooms: 3
- Main level bedrooms: 3
Primary bedroom
- Level: Main
Bedroom
- Level: Main
Bedroom
- Level: Main
Bathroom full
- Level: Main
Bathroom full
- Level: Main
Other
- Level: Main
Dining room
- Level: Main
Entry hall
- Level: Main
Kitchen with eating space
- Level: Main
Living room
- Level: Main
Utility room
- Level: Main
Heating
- Fireplace(s), Forced Air, Heat Pump
Cooling
- Central Air, Forced Air, Heat Pump
Appliances
- Included: Dishwasher(s), Disposal, Microwave(s), Refrigerator(s), Stove(s)/Range(s), Garbage Disposal
Features
- Bath Off Primary, Ceiling Fan(s), Dining Room, Walk-In Pantry
- Flooring: Ceramic Tile, Vinyl, Carpet
- Basement: None
- Number of fireplaces: 1
- Fireplace features: See Remarks, Main Level: 1, Fireplace
Interior area
- Total structure area: 2,408
- Total interior livable area: 2,408 sqft
Property
Parking
- Total spaces: 3
- Parking features: Attached Garage
- Attached garage spaces: 3
Features
- Levels: One
- Stories: 1
- Entry location: Main
- Patio & porch: Bath Off Primary, Ceiling Fan(s), Ceramic Tile, Dining Room, Fireplace, Security System, Sprinkler System, Walk-In Closet(s), Walk-In Pantry, Wall to Wall Carpet
- Has view: Yes
- View description: City, Mountain(s)
Lot
- Size: 0.43 Acres
- Features: Paved, Sidewalk, Fenced-Partially, High Speed Internet, Patio, Sprinkler System
- Topography: Level,Partial Slope
Details
- Parcel number: 222008517500
- Special conditions: Standard
Construction
Type & style
- Home type: SingleFamily
- Property subtype: Single Family Residence
Materials
- Stucco, Wood Siding
- Foundation: Poured Concrete
- Roof: Tile
Condition
- Good
- Year built: 2004
Utilities & green energy
- Electric: Company: Chelan County PUD
- Sewer: Sewer Connected, Company: City of Wenatchee
- Water: Public, Company: City of Wenatchee
Community & neighborhood
Security
- Security features: Security System
Community
- Community features: CCRs
Location
- Region: Wenatchee
- Subdivision: Wenatchee
HOA & financial
HOA
- HOA fee: $378 annually
Other
Other facts
- Listing terms: Cash Out,Conventional
- Cumulative days on market: 421 days
Price history
| Date | Event | Price |
|---|---|---|
| 11/15/2024 | Sold | $756,900-0.4%$314/sqft |
Source: | ||
| 11/3/2024 | Pending sale | $759,900$316/sqft |
Source: | ||
| 10/31/2024 | Listed for sale | $759,900$316/sqft |
Source: | ||
| 10/25/2024 | Pending sale | $759,900$316/sqft |
Source: | ||
| 10/2/2024 | Listed for sale | $759,900$316/sqft |
Source: | ||
Public tax history
| Year | Property taxes | Tax assessment |
|---|---|---|
| 2024 | $6,228 -1.5% | $745,374 -1% |
| 2023 | $6,325 -7.4% | $752,831 -2.5% |
| 2022 | $6,833 +20.6% | $772,310 +33.3% |
Find assessor info on the county website
Neighborhood: 98801
Nearby schools
GreatSchools rating
- 5/10Washington Elementary SchoolGrades: K-5Distance: 0.9 mi
- 4/10Orchard Middle SchoolGrades: 6-8Distance: 1.5 mi
- 6/10Wenatchee High SchoolGrades: 9-12Distance: 1.3 mi
Schools provided by the listing agent
- Elementary: Washington Elementary
- Middle: Orchard Mid
- High: Wenatchee High
Source: NWMLS. This data may not be complete. We recommend contacting the local school district to confirm school assignments for this home.

Get pre-qualified for a loan
At Zillow Home Loans, we can pre-qualify you in as little as 5 minutes with no impact to your credit score.An equal housing lender. NMLS #10287.



