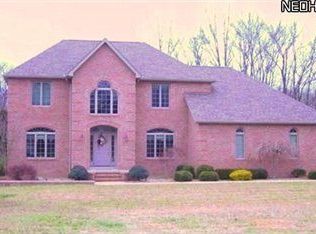Sold for $380,000 on 02/13/25
$380,000
631 Carson Salt Springs Rd, Warren, OH 44481
4beds
2,428sqft
Single Family Residence
Built in 1975
6 Acres Lot
$403,500 Zestimate®
$157/sqft
$1,896 Estimated rent
Home value
$403,500
$319,000 - $508,000
$1,896/mo
Zestimate® history
Loading...
Owner options
Explore your selling options
What's special
This Absolutely beautiful property on 6 acres on 2 parcels is a must see! This home features 4 bedrooms, 2 full bathrooms, A stunning updated Kitchen with granite countertops, center island, stainless steel appliances in a beautiful open floor plan with vaulted ceilings. The lower level features an Electric fireplace brand new full bath and bedroom. Full basement with Washer and Dryer and plenty of storage. The carpeted upper level has 3 bedrooms and full bath. The pond out front features a fountain. An above ground pool in your backyard for cooling off on those hot summer days. Plan on spending some wonderful relaxing time on your beautiful property.
Zillow last checked: 8 hours ago
Listing updated: February 19, 2025 at 06:35am
Listing Provided by:
Lorie A Kollar loriek86@yahoo.com330-398-2650,
CENTURY 21 Lakeside Realty
Bought with:
James Lynn, 2021006826
Kelly Warren and Associates RE Solutions
Kelly L Warren, 2018003552
Kelly Warren and Associates RE Solutions
Source: MLS Now,MLS#: 5080853 Originating MLS: Youngstown Columbiana Association of REALTORS
Originating MLS: Youngstown Columbiana Association of REALTORS
Facts & features
Interior
Bedrooms & bathrooms
- Bedrooms: 4
- Bathrooms: 2
- Full bathrooms: 2
Primary bedroom
- Description: Flooring: Carpet
- Level: Second
- Dimensions: 15 x 12
Bedroom
- Description: Flooring: Carpet
- Level: Lower
- Dimensions: 11 x 14
Bedroom
- Description: Flooring: Carpet
- Level: Second
- Dimensions: 11 x 11
Bedroom
- Description: Flooring: Carpet
- Level: Second
- Dimensions: 12 x 11
Bathroom
- Level: Second
Bathroom
- Level: Second
Family room
- Description: Flooring: Carpet
- Level: Lower
- Dimensions: 20 x 12
Kitchen
- Description: Flooring: Laminate
- Level: First
- Dimensions: 10 x 11
Laundry
- Level: Basement
Living room
- Description: Flooring: Laminate
- Features: High Ceilings
- Level: First
- Dimensions: 23 x 12
Heating
- Baseboard
Cooling
- Heat Pump, Other
Appliances
- Included: Dryer, Dishwasher, Disposal, Microwave, Range, Refrigerator, Washer
- Laundry: In Basement
Features
- Basement: Full
- Number of fireplaces: 1
- Fireplace features: Electric
Interior area
- Total structure area: 2,428
- Total interior livable area: 2,428 sqft
- Finished area above ground: 1,853
- Finished area below ground: 575
Property
Parking
- Total spaces: 2
- Parking features: Attached, Garage
- Attached garage spaces: 2
Features
- Levels: Three Or More,Multi/Split
- Patio & porch: Deck, Front Porch
- Has private pool: Yes
- Pool features: Above Ground
- Fencing: Split Rail
Lot
- Size: 6 Acres
Details
- Additional parcels included: 45114775
- Parcel number: 45113715
- Special conditions: Standard
Construction
Type & style
- Home type: SingleFamily
- Architectural style: Split Level
- Property subtype: Single Family Residence
Materials
- Brick, Vinyl Siding, Wood Siding
- Roof: Asphalt,Fiberglass
Condition
- Updated/Remodeled
- Year built: 1975
Utilities & green energy
- Sewer: Public Sewer
- Water: Public
Community & neighborhood
Security
- Security features: Smoke Detector(s)
Location
- Region: Warren
- Subdivision: Village/Lordstown
Price history
| Date | Event | Price |
|---|---|---|
| 2/13/2025 | Sold | $380,000-5%$157/sqft |
Source: | ||
| 1/28/2025 | Pending sale | $399,900$165/sqft |
Source: | ||
| 1/6/2025 | Contingent | $399,900$165/sqft |
Source: | ||
| 11/11/2024 | Listed for sale | $399,900$165/sqft |
Source: | ||
Public tax history
Tax history is unavailable.
Neighborhood: 44481
Nearby schools
GreatSchools rating
- 7/10Lordstown Elementary SchoolGrades: PK-6Distance: 2.1 mi
- 7/10Lordstown High SchoolGrades: 7-12Distance: 2.3 mi
Schools provided by the listing agent
- District: Lordstown LSD - 7814
Source: MLS Now. This data may not be complete. We recommend contacting the local school district to confirm school assignments for this home.

Get pre-qualified for a loan
At Zillow Home Loans, we can pre-qualify you in as little as 5 minutes with no impact to your credit score.An equal housing lender. NMLS #10287.
Sell for more on Zillow
Get a free Zillow Showcase℠ listing and you could sell for .
$403,500
2% more+ $8,070
With Zillow Showcase(estimated)
$411,570