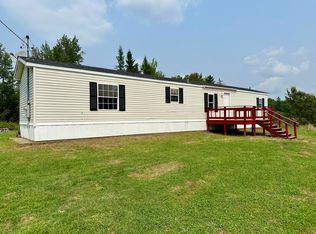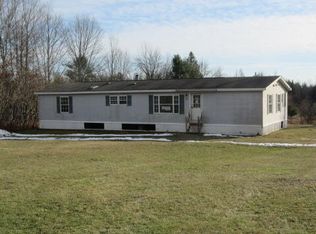Closed
$169,000
631 Bradford Road, Charleston, ME 04422
3beds
1,423sqft
Mobile Home
Built in 1997
3.3 Acres Lot
$187,700 Zestimate®
$119/sqft
$1,257 Estimated rent
Home value
$187,700
$167,000 - $205,000
$1,257/mo
Zestimate® history
Loading...
Owner options
Explore your selling options
What's special
Welcome to this charming 3-bedroom, 2-bathroom double wide home nestled on over 3 acres. This property offers a serene and private setting, perfect for those seeking tranquility and space.
Step inside and be greeted by an inviting living space adorned with natural light throughout. The spacious kitchen features ample cabinetry with a walk in pantry providing plenty of storage. Gather with loved ones or entertain guests in the adjacent dining area.
The master bedroom serves as a peaceful retreat, boasting generous dimensions and a private en-suite bathroom with double sinks for added convenience. The master also has a large walk in closet. Two additional well-appointed bedrooms at the other end of the double wide.
Journey outdoors and discover the expansive land that encompasses this property. With over 3 acres to explore, there are endless possibilities to make your own outdoor oasis, whether it be gardening, creating a playground, or simply enjoying the scenic beauty of nature.
This property also includes a generator hook-up, ensuring your comfort and peace of mind during any power outages.
Out buildings were used formerly for animals and may need some work.
Zillow last checked: 8 hours ago
Listing updated: January 15, 2025 at 07:08pm
Listed by:
Berkshire Hathaway HomeServices Northeast Real Estate
Bought with:
Realty of Maine
Source: Maine Listings,MLS#: 1568705
Facts & features
Interior
Bedrooms & bathrooms
- Bedrooms: 3
- Bathrooms: 2
- Full bathrooms: 2
Bedroom 1
- Features: Closet, Vaulted Ceiling(s)
- Level: First
- Area: 151.62 Square Feet
- Dimensions: 10.83 x 14
Bedroom 2
- Features: Closet, Vaulted Ceiling(s)
- Level: First
- Area: 170.38 Square Feet
- Dimensions: 12.17 x 14
Bedroom 3
- Level: First
Kitchen
- Features: Eat-in Kitchen, Kitchen Island, Pantry, Vaulted Ceiling(s)
- Level: First
- Area: 280 Square Feet
- Dimensions: 20 x 14
Laundry
- Level: First
- Area: 73.05 Square Feet
- Dimensions: 9.33 x 7.83
Living room
- Features: Vaulted Ceiling(s)
- Level: First
- Area: 263.48 Square Feet
- Dimensions: 18.82 x 14
Heating
- Forced Air
Cooling
- None
Appliances
- Included: Dishwasher, Microwave, Electric Range, Refrigerator
Features
- 1st Floor Bedroom, 1st Floor Primary Bedroom w/Bath, Bathtub, Pantry, Walk-In Closet(s), Primary Bedroom w/Bath
- Flooring: Carpet, Vinyl
- Has fireplace: No
Interior area
- Total structure area: 1,423
- Total interior livable area: 1,423 sqft
- Finished area above ground: 1,423
- Finished area below ground: 0
Property
Parking
- Parking features: Gravel, 5 - 10 Spaces
Lot
- Size: 3.30 Acres
- Features: Interior Lot, Rural, Level, Open Lot, Pasture, Wooded
Details
- Additional structures: Outbuilding, Shed(s)
- Zoning: 11 Residential
- Other equipment: Internet Access Available
Construction
Type & style
- Home type: MobileManufactured
- Architectural style: Other
- Property subtype: Mobile Home
Materials
- Mobile, Vinyl Siding
- Foundation: Slab
- Roof: Shingle
Condition
- Year built: 1997
Utilities & green energy
- Electric: Circuit Breakers, Generator Hookup
- Sewer: Private Sewer
- Water: Private
- Utilities for property: Utilities On
Green energy
- Energy efficient items: Ceiling Fans
Community & neighborhood
Location
- Region: Charleston
Other
Other facts
- Body type: Double Wide
- Road surface type: Paved
Price history
| Date | Event | Price |
|---|---|---|
| 1/22/2024 | Listing removed | -- |
Source: BHHS broker feed Report a problem | ||
| 10/3/2023 | Listed for sale | $169,000$119/sqft |
Source: BHHS broker feed #1568705 Report a problem | ||
| 10/2/2023 | Pending sale | $169,000$119/sqft |
Source: | ||
| 9/29/2023 | Sold | $169,000$119/sqft |
Source: | ||
| 8/31/2023 | Contingent | $169,000$119/sqft |
Source: | ||
Public tax history
Tax history is unavailable.
Neighborhood: 04422
Nearby schools
GreatSchools rating
- 3/10Se Do Mo Cha Middle SchoolGrades: 5-8Distance: 15.3 mi
- 7/10Se Do Mo Cha Elementary SchoolGrades: PK-4Distance: 15.3 mi

