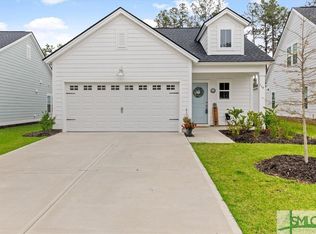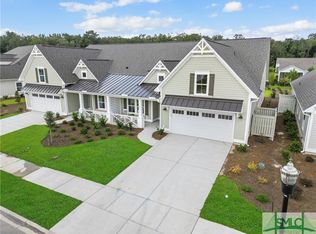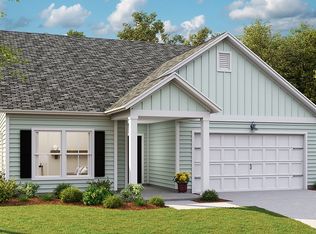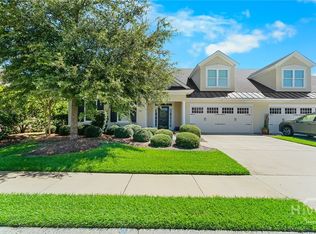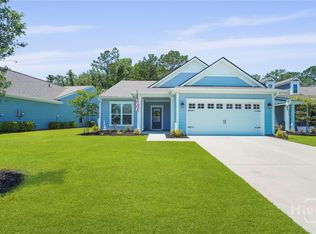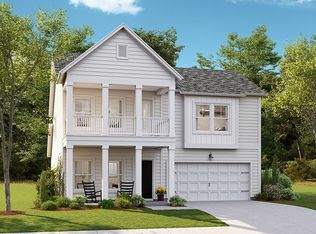Welcome to this beautifully appointed 4-bed, 3-bath home in the exclusive, gated community of Westbrook at Savannah Quarters. Step inside to find gorgeous wide-plank floors throughout the main living areas, custom trim work, & a gas fireplace flanked by built-in bookshelves and cabinets. Expansive sliding glass doors open to an oversized screened-in porch, creating the ultimate indoor-outdoor living experience. The chef’s kitchen features lovely granite countertops, a gas stove, soft-close cabinetry, wide double door pantry, & ample prep space. The main level includes a spacious ensuite retreat with tray ceiling, a large tiled shower with bench seating, and a walk-in closet with quality wood shelving. Upstairs, guests will enjoy a private suite with a full bath. Enjoy a large backyard, perfect for entertaining. Located just minutes from dining, shopping, & the Savannah Quarters Country Club, this home offers luxury, low-maintenance living in one of Pooler’s most desirable communities.
For sale
Price cut: $10K (10/13)
$465,000
631 Blue Moon Crossing, Pooler, GA 31322
4beds
2,295sqft
Est.:
Townhouse
Built in 2024
7,405.2 Square Feet Lot
$464,200 Zestimate®
$203/sqft
$183/mo HOA
What's special
Expansive sliding glass doorsCustom trim workAmple prep spaceWide double door pantryGranite countertopsSoft-close cabinetryOversized screened-in porch
- 215 days |
- 182 |
- 8 |
Zillow last checked: 8 hours ago
Listing updated: November 18, 2025 at 10:25pm
Listed by:
Jennifer Johnson 912-790-9999,
Charter One Realty
Source: Hive MLS,MLS#: 330239 Originating MLS: Savannah Multi-List Corporation
Originating MLS: Savannah Multi-List Corporation
Tour with a local agent
Facts & features
Interior
Bedrooms & bathrooms
- Bedrooms: 4
- Bathrooms: 3
- Full bathrooms: 3
Heating
- Central, Electric, Heat Pump
Cooling
- Central Air, Electric
Appliances
- Included: Some Gas Appliances, Dishwasher, Electric Water Heater, Disposal, Microwave, Oven, Plumbed For Ice Maker, Range, Dryer, Refrigerator, Washer
- Laundry: Laundry Room, Washer Hookup, Dryer Hookup
Features
- Attic, Built-in Features, Breakfast Area, Tray Ceiling(s), Ceiling Fan(s), Double Vanity, Entrance Foyer, High Ceilings, Kitchen Island, Main Level Primary, Primary Suite, Other, Pantry, Recessed Lighting, Split Bedrooms, Separate Shower, Fireplace, Programmable Thermostat
- Windows: Double Pane Windows
- Basement: None
- Attic: Walk-In
- Number of fireplaces: 1
- Fireplace features: Family Room, Gas, Ventless, Gas Log
- Common walls with other units/homes: 1 Common Wall
Interior area
- Total interior livable area: 2,295 sqft
Video & virtual tour
Property
Parking
- Total spaces: 2
- Parking features: Attached, Garage Door Opener
- Garage spaces: 2
Features
- Levels: One
- Stories: 1
- Patio & porch: Porch, Patio, Front Porch, Screened
- Exterior features: Irrigation System
- Pool features: Community
Lot
- Size: 7,405.2 Square Feet
- Features: Interior Lot, Sprinkler System, Wooded
Details
- Parcel number: 51009R01050
- Zoning description: Single Family
- Special conditions: Standard
Construction
Type & style
- Home type: Townhouse
- Architectural style: Ranch
- Property subtype: Townhouse
- Attached to another structure: Yes
Materials
- Frame, Concrete
- Foundation: Concrete Perimeter, Slab
- Roof: Asphalt,Ridge Vents
Condition
- New construction: No
- Year built: 2024
Details
- Builder model: Tidewater
- Builder name: Logan Homes
Utilities & green energy
- Sewer: Public Sewer
- Water: Public
- Utilities for property: Cable Available, Underground Utilities
Green energy
- Energy efficient items: Windows
Community & HOA
Community
- Features: Clubhouse, Pool, Fitness Center, Golf, Gated, Lake, Playground, Park, Street Lights, Sidewalks, Tennis Court(s), Trails/Paths, Curbs, Gutter(s)
- Subdivision: Westbrook at Savannah Quarters
HOA
- Has HOA: Yes
- Services included: Road Maintenance
- HOA fee: $1,820 annually
- HOA name: Associa: Associated Services Inc.
- HOA phone: 912-450-1174
- Second HOA fee: $375 annually
Location
- Region: Pooler
Financial & listing details
- Price per square foot: $203/sqft
- Tax assessed value: $548,100
- Annual tax amount: $7,000
- Date on market: 5/11/2025
- Cumulative days on market: 215 days
- Listing agreement: Exclusive Right To Sell
- Listing terms: ARM,Cash,Conventional,1031 Exchange,FHA,VA Loan
- Inclusions: Alarm-Smoke/Fire, Ceiling Fans, Dryer, Gas Logs, Refrigerator, Washer
- Road surface type: Asphalt, Paved
Estimated market value
$464,200
$441,000 - $487,000
$3,076/mo
Price history
Price history
| Date | Event | Price |
|---|---|---|
| 10/13/2025 | Price change | $465,000-2.1%$203/sqft |
Source: | ||
| 9/17/2025 | Price change | $475,000-3%$207/sqft |
Source: | ||
| 6/18/2025 | Price change | $489,900-2%$213/sqft |
Source: | ||
| 5/1/2025 | Listed for sale | $499,900+3.1%$218/sqft |
Source: | ||
| 5/15/2024 | Sold | $485,000$211/sqft |
Source: | ||
Public tax history
Public tax history
| Year | Property taxes | Tax assessment |
|---|---|---|
| 2024 | -- | $219,240 +321.6% |
| 2023 | -- | $52,000 |
Find assessor info on the county website
BuyAbility℠ payment
Est. payment
$2,870/mo
Principal & interest
$2249
Property taxes
$275
Other costs
$346
Climate risks
Neighborhood: 31322
Nearby schools
GreatSchools rating
- 3/10West Chatham Elementary SchoolGrades: PK-5Distance: 2.3 mi
- 4/10West Chatham Middle SchoolGrades: 6-8Distance: 2.5 mi
- 5/10New Hampstead High SchoolGrades: 9-12Distance: 1.4 mi
Schools provided by the listing agent
- Elementary: West Chatham
- Middle: West Chatham
- High: New Hampstead
Source: Hive MLS. This data may not be complete. We recommend contacting the local school district to confirm school assignments for this home.
- Loading
- Loading
