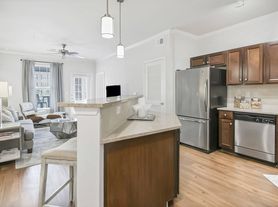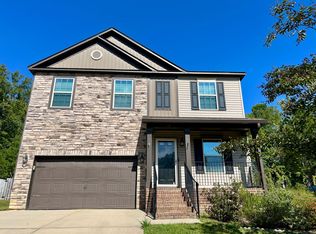631 Autumn Shiloh Dr, Chapin, SC 29036
Huge 5 bedroom, 4.5 bath home in the Woodland Crossing subdivision in Chapin. Brick-accented facade, covered front porch, oversized 3-car garage, and large privacy-fenced backyard w/ covered patio. Inside boasts high ceilings and flush-mount lighting throughout, as well as luxury vinyl plank flooring on most of the main level. Large living room off entry w/ adjacent half bath. Spacious open plan family room w/ gas fireplace open to dining area and kitchen. The kitchen features granite counter tops, grey subway tile backsplash, island bar counter, built-in desk, and walk-in pantry. Included stainless steel gas range, built-in microwave, dishwasher, and side-by-side refrigerator. Full-size laundry room and bedroom w/ private full bath off kitchen. Huge bonus room off hallway upstairs. Master suite has a walk-in closet and full bathroom with double sinks, garden tub, and separate shower. 3rd bedroom also has walk-in and private full bath. Two additional bedrooms and 4th full bath off the hall. Convenient to I-26, Lake Murray, and Chapin/Irmo amenities. Lexington 5 schools.
All PURE Property Management residents are enrolled in the Resident Benefits Package (RBP) which includes renters insurance, HVAC air filter delivery (for applicable properties), credit building to help boost your credit score with timely rent payments, $1M Identity Protection, move-in concierge service making utility connection and home service setup a breeze during your move-in, our best-in-class resident rewards program, and much more! More details upon application. This property comes equipped with Gig-Speed Internet at $65.00/month!!
Amenities: covered front porch, 3 car garage, large privacy-fenced backyard w/ patio
House for rent
$2,995/mo
631 Autumn Shiloh Dr, Chapin, SC 29036
5beds
3,432sqft
Price may not include required fees and charges.
Single family residence
Available Thu Jan 15 2026
Cats, dogs OK
-- A/C
-- Laundry
-- Parking
-- Heating
What's special
Gas fireplaceCovered front porchGarden tubWalk-in pantryGranite counter topsBuilt-in deskIsland bar counter
- 8 days |
- -- |
- -- |
Travel times
Facts & features
Interior
Bedrooms & bathrooms
- Bedrooms: 5
- Bathrooms: 5
- Full bathrooms: 4
- 1/2 bathrooms: 1
Features
- Walk In Closet
Interior area
- Total interior livable area: 3,432 sqft
Video & virtual tour
Property
Parking
- Details: Contact manager
Features
- Exterior features: Gas included in rent, Walk In Closet
Construction
Type & style
- Home type: SingleFamily
- Property subtype: Single Family Residence
Utilities & green energy
- Utilities for property: Gas
Community & HOA
Location
- Region: Chapin
Financial & listing details
- Lease term: 1 Year
Price history
| Date | Event | Price |
|---|---|---|
| 11/4/2025 | Listed for rent | $2,995+0.3%$1/sqft |
Source: Zillow Rentals | ||
| 10/3/2024 | Listing removed | $2,985$1/sqft |
Source: Zillow Rentals | ||
| 9/18/2024 | Listed for rent | $2,985+6.8%$1/sqft |
Source: Zillow Rentals | ||
| 2/2/2023 | Listing removed | -- |
Source: Zillow Rentals | ||
| 1/31/2023 | Price change | $2,795-6.7%$1/sqft |
Source: Zillow Rentals | ||

