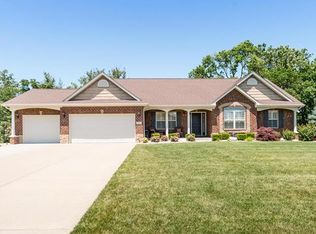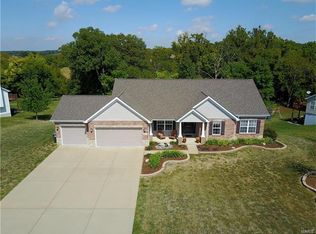Newly updated and painted this stunning atrium ranch home sits on a half acre tree-lined lot. As you enter the foyer, you are greeted by a space perfect for an exquisite dining room, office, sitting room, etc. Great room is spacious and inviting w/ it's views of the woods, fireplace, and soaring vaulted ceilings. Kitchen boasts wood floors, towering maple cabinets, and eat-in breakfast area which accesses the freshly stained deck perfect for enjoying that morning cup of coffee or indulging in the sunset views. 4 beds on main floor include a master suite with walk-in closet and bath w/ soaking tub, separate shower, dual vanities. & toilet area. A new custom sliding barn style door leads you into the finished lower level perfect for a second separate living area. You will be blown away by the awesome custom bar and recreation area, 5th bed w/walk-in closet, & full bath shared with rec area. Walk out onto the stone patio with fire pit for outdoor entertaining.
This property is off market, which means it's not currently listed for sale or rent on Zillow. This may be different from what's available on other websites or public sources.

