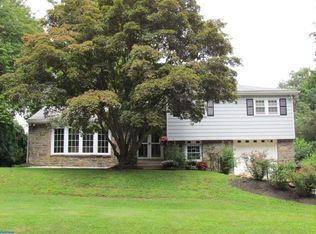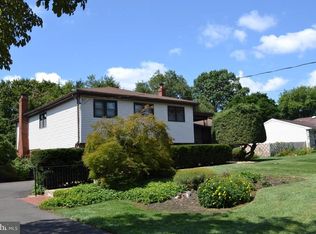Welcome to this well maintained, spacious and bright split level, located on a quiet no traffic street in a desirable Abington Township neighborhood, within short walking distance to the award winning McKinley Elementary School. The attractive double door entry leads to an elegant sunny foyer with marble floor and high ceiling. The fabulous living room and dining room space with vaulted ceilings is open and airy with large beautiful windows on either end which let light and lovely views in. The splendidly designed open space on the main level allows for easy flowing layout for entertaining and family gathering. The eat-in kitchen has good counter space, generous cabinet space including full size pantry closet, newer appliances, gas cooking, newer floor and a nice table space by a large picture widow. Wide stairs lead to a spacious 2nd floor landing that overlooks the 2 story entry foyer. The spacious primary bedroom located by the landing has a walk-in closet and a ceramic tile bathroom. Completing the upper level are three additional bedrooms all with good closet space and a hall bathroom with double vanity. There are numerous closets including a double door coat closet in the foyer, linen closets in both bathrooms & additional hall closet. The lower level consist of a large family room with a unique retro built-in bar and wall to wall, floor to ceiling sliding glass doors. In addition to the family room there is a second large finished room that could be used as an office, playroom or guest room. Completing the lower level is a newer powder room, mudroom/storage room with door to back yard and a laundry/utilities room with shelving unit. There are top-of-the-line tinted, energy efficient Anderson replacement windows throughout the home including full view, wide opening casement bay windows with 2 large window seats and 2 picture windows. There are hardwood floor on the main level and upper level under the carpets. There are custom pleated blinds in all the rooms. There is a 4G built-in alarm system. A large private back yard and a neighborhood with sidewalks and no through traffic make this property perfect for a growing family. Minutes from train station, food markets and restaurants. Walking distance to the beautiful Alverthorpe park. 2022-09-19
This property is off market, which means it's not currently listed for sale or rent on Zillow. This may be different from what's available on other websites or public sources.

