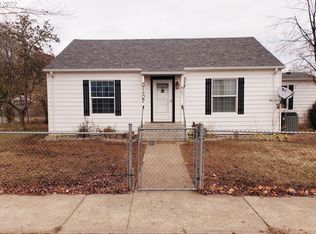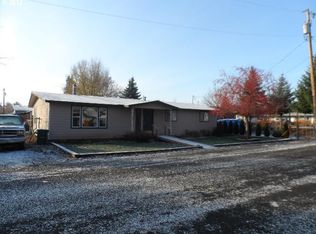Sold
$256,950
631 Alder St, Elgin, OR 97827
3beds
1,296sqft
Residential, Manufactured Home
Built in 2004
8,712 Square Feet Lot
$266,100 Zestimate®
$198/sqft
$1,362 Estimated rent
Home value
$266,100
Estimated sales range
Not available
$1,362/mo
Zestimate® history
Loading...
Owner options
Explore your selling options
What's special
Beautiful well cared for Palm harbor home that has been loved so well. Fenced and landscaped. Covered porch that is for setting and shop for working. Bright and light inside and out. Bring ideas and make this your new home
Zillow last checked: 8 hours ago
Listing updated: April 15, 2024 at 08:06am
Listed by:
Holly Walker 541-963-1000,
RE/MAX Real Estate Team
Bought with:
Kelli Hildebrandt, 201210895
Blue Summit Realty Group
Source: RMLS (OR),MLS#: 24437308
Facts & features
Interior
Bedrooms & bathrooms
- Bedrooms: 3
- Bathrooms: 2
- Full bathrooms: 2
- Main level bathrooms: 2
Primary bedroom
- Level: Main
Bedroom 2
- Level: Main
Bedroom 3
- Level: Main
Dining room
- Level: Main
Kitchen
- Level: Main
Living room
- Level: Main
Heating
- Forced Air
Cooling
- Heat Pump
Appliances
- Included: Dishwasher, Free-Standing Range, Free-Standing Refrigerator, Washer/Dryer, Electric Water Heater
- Laundry: Laundry Room
Features
- Ceiling Fan(s), Vaulted Ceiling(s), Butlers Pantry, Pantry
- Flooring: Vinyl, Wall to Wall Carpet
- Windows: Vinyl Frames
- Basement: Crawl Space
Interior area
- Total structure area: 1,296
- Total interior livable area: 1,296 sqft
Property
Parking
- Total spaces: 2
- Parking features: Driveway, Off Street, RV Access/Parking, Detached
- Garage spaces: 2
- Has uncovered spaces: Yes
Accessibility
- Accessibility features: Minimal Steps, Accessibility
Features
- Stories: 1
- Patio & porch: Porch
- Exterior features: Gas Hookup, Yard
- Fencing: Fenced
- Has view: Yes
- View description: Mountain(s)
Lot
- Size: 8,712 sqft
- Dimensions: 80 x 106
- Features: Level, Private, SqFt 7000 to 9999
Details
- Additional structures: GasHookup, RVParking
- Parcel number: 13098
Construction
Type & style
- Home type: MobileManufactured
- Property subtype: Residential, Manufactured Home
Materials
- T111 Siding
- Foundation: Concrete Perimeter
- Roof: Composition
Condition
- Resale
- New construction: No
- Year built: 2004
Utilities & green energy
- Gas: Gas Hookup
- Sewer: Public Sewer
- Water: Public
Community & neighborhood
Security
- Security features: None
Location
- Region: Elgin
Other
Other facts
- Listing terms: Cash,Conventional,FHA,USDA Loan,VA Loan
- Road surface type: Paved
Price history
| Date | Event | Price |
|---|---|---|
| 4/15/2024 | Sold | $256,950+1.8%$198/sqft |
Source: | ||
| 3/12/2024 | Pending sale | $252,500+102%$195/sqft |
Source: | ||
| 12/30/2013 | Sold | $125,000-9.1%$96/sqft |
Source: | ||
| 9/28/2013 | Price change | $137,500-1.7%$106/sqft |
Source: Valley Realty #13275163 | ||
| 8/7/2013 | Listed for sale | $139,900$108/sqft |
Source: Valley Realty #13275163 | ||
Public tax history
| Year | Property taxes | Tax assessment |
|---|---|---|
| 2024 | $2,267 +3% | $125,790 +3% |
| 2023 | $2,201 +3% | $122,130 +3% |
| 2022 | $2,137 +7.7% | $118,582 +3% |
Find assessor info on the county website
Neighborhood: 97827
Nearby schools
GreatSchools rating
- 5/10Stella Mayfield Elementary SchoolGrades: PK-6Distance: 0.3 mi
- 2/10Elgin High SchoolGrades: 7-12Distance: 0.4 mi
Schools provided by the listing agent
- Elementary: Stella Mayfield
- Middle: Stella Mayfield
- High: Elgin
Source: RMLS (OR). This data may not be complete. We recommend contacting the local school district to confirm school assignments for this home.

