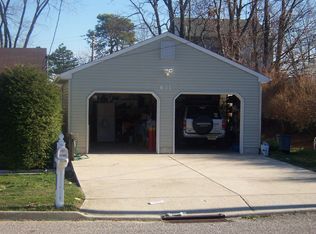Stop The Car!! Come See This Beautiful Home. It Has Been Meticulously Maintained! This Custom Home Has So Much To Offer. Bright And Cheerful Open Floor Plan. Entertaining No Problem Here, This Floor Plans Flows Beautifully From One Room To The Other. Owner's Suite is Very Large And Has it's Own Gorgeous Bathroom. Eat-In Kitchen Has Vaulted Beams. 2 Pantries, Sub-Zero Refrigerator. Moldings And Trim Accent The Entire Home. Craftsmanship Throughout. Full Finished Basement For Extra Space Has Brand New Carpeting. Fenced in Yard. Large Side Yard has Fire Pit. Get The Smoores, and Snuggle! Living Room Has a Gas Fireplace. Home Features Surround Sound and Even Central Vac. Attic Has Full Flooring For Extra Storage. Garage is For Storage. Turn Key Condition.
This property is off market, which means it's not currently listed for sale or rent on Zillow. This may be different from what's available on other websites or public sources.

