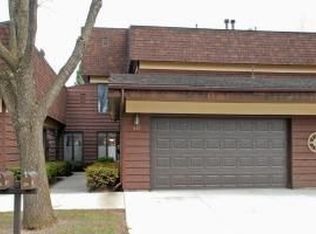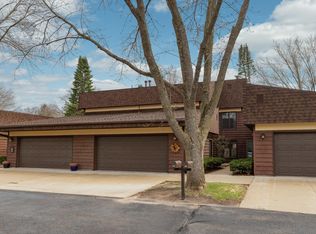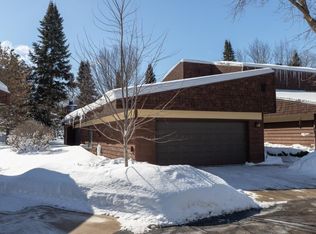Closed
$235,000
631 16th St SW, Rochester, MN 55902
2beds
1,204sqft
Townhouse Side x Side
Built in 1978
2,613.6 Square Feet Lot
$237,800 Zestimate®
$195/sqft
$1,610 Estimated rent
Home value
$237,800
$219,000 - $257,000
$1,610/mo
Zestimate® history
Loading...
Owner options
Explore your selling options
What's special
This 2 bed/2 bath townhome is ready for you! One level living with a fabulous floor plan. Enjoy the large south facing windows, updated kitchen, dinette area off kitchen and a formal dining room area, large living room with fireplace and book shelves. HUGE storage closet/pantry right next to garage. Large patio, mature trees, park like setting with extra parking for your guests. Convenient location…close to shopping, bike paths and restaurants! This townhome is an end unit and has a 2 car attached garage. Buyers and buyer’s agent to verify listing information including: Tax, Measurements, Lot and Schools.
Zillow last checked: 8 hours ago
Listing updated: May 06, 2025 at 02:53am
Listed by:
Brian Poch 507-251-4981,
Infinity Real Estate
Bought with:
Arlene Schuman
Re/Max Results
Source: NorthstarMLS as distributed by MLS GRID,MLS#: 6633294
Facts & features
Interior
Bedrooms & bathrooms
- Bedrooms: 2
- Bathrooms: 2
- Full bathrooms: 1
- 1/2 bathrooms: 1
Bedroom 1
- Level: Main
- Area: 120 Square Feet
- Dimensions: 10x12
Bedroom 2
- Level: Main
- Area: 120 Square Feet
- Dimensions: 10x12
Dining room
- Level: Main
- Area: 96 Square Feet
- Dimensions: 8x12
Garage
- Level: Main
- Area: 462 Square Feet
- Dimensions: 21x22
Kitchen
- Level: Main
- Area: 80 Square Feet
- Dimensions: 8x10
Living room
- Level: Main
- Area: 204 Square Feet
- Dimensions: 12x17
Heating
- Forced Air
Cooling
- Central Air
Appliances
- Included: Dishwasher, Disposal, Dryer, Microwave, Range, Refrigerator, Washer
Features
- Has basement: No
- Number of fireplaces: 1
- Fireplace features: Wood Burning
Interior area
- Total structure area: 1,204
- Total interior livable area: 1,204 sqft
- Finished area above ground: 1,204
- Finished area below ground: 0
Property
Parking
- Total spaces: 2
- Parking features: Attached, Asphalt, Guest
- Attached garage spaces: 2
- Details: Garage Dimensions (21x22), Garage Door Height (7), Garage Door Width (16)
Accessibility
- Accessibility features: No Stairs External, No Stairs Internal
Features
- Levels: One
- Stories: 1
- Patio & porch: Patio
Lot
- Size: 2,613 sqft
- Features: Many Trees
Details
- Foundation area: 1732
- Parcel number: 641124021633
- Zoning description: Residential-Single Family
Construction
Type & style
- Home type: Townhouse
- Property subtype: Townhouse Side x Side
- Attached to another structure: Yes
Materials
- Wood Siding
- Foundation: Slab
- Roof: Asphalt
Condition
- Age of Property: 47
- New construction: No
- Year built: 1978
Utilities & green energy
- Electric: Power Company: Rochester Public Utilities
- Gas: Natural Gas
- Sewer: City Sewer/Connected
- Water: City Water/Connected
Community & neighborhood
Location
- Region: Rochester
- Subdivision: Stone Barn Estates
HOA & financial
HOA
- Has HOA: Yes
- HOA fee: $340 monthly
- Services included: Lawn Care, Maintenance Grounds, Parking, Snow Removal
- Association name: North Rock Real Estate
- Association phone: 507-516-7630
Price history
| Date | Event | Price |
|---|---|---|
| 4/30/2025 | Sold | $235,000-6%$195/sqft |
Source: | ||
| 3/28/2025 | Pending sale | $249,900$208/sqft |
Source: | ||
| 1/4/2025 | Price change | $249,900-3.8%$208/sqft |
Source: | ||
| 11/21/2024 | Listed for sale | $259,900$216/sqft |
Source: | ||
Public tax history
| Year | Property taxes | Tax assessment |
|---|---|---|
| 2024 | $2,336 | $175,900 -3.8% |
| 2023 | -- | $182,800 +8% |
| 2022 | $2,144 +1.2% | $169,200 +10.7% |
Find assessor info on the county website
Neighborhood: 55902
Nearby schools
GreatSchools rating
- 3/10Franklin Elementary SchoolGrades: PK-5Distance: 1.2 mi
- 9/10Mayo Senior High SchoolGrades: 8-12Distance: 1.3 mi
- 4/10Willow Creek Middle SchoolGrades: 6-8Distance: 1.8 mi
Schools provided by the listing agent
- Elementary: Ben Franklin
- Middle: Willow Creek
- High: Mayo
Source: NorthstarMLS as distributed by MLS GRID. This data may not be complete. We recommend contacting the local school district to confirm school assignments for this home.
Get a cash offer in 3 minutes
Find out how much your home could sell for in as little as 3 minutes with a no-obligation cash offer.
Estimated market value$237,800
Get a cash offer in 3 minutes
Find out how much your home could sell for in as little as 3 minutes with a no-obligation cash offer.
Estimated market value
$237,800


