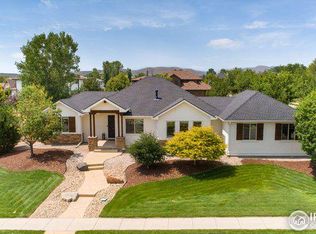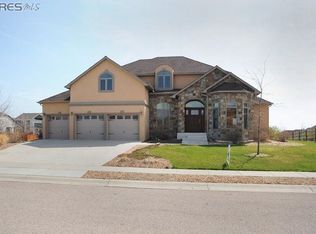Open house Sat 10/17 11-2. Beautiful custom ranch home in the highly desirable Westchase Reserve. Hard to find 1/2 acre lot and oversized 4 car heated garage. You will love this rustic inspired home with over 2500 sq ft on the main floor. Cozy up to the Stone fireplace in the living room, enjoy the open floor plan, tray ceilings, Italian tile ,Gourmet kitchen with stunning Soapstone counters, custom Knotty Alder cabinetry, kitchen island, high end stainless appliances including Dacor 6 burner gas cooktop with hood vent. Awesome main floor laundry/mud room with tons of storage and built in cubbies. Master bedroom features private patio access, en-suite 5 piece bath with soaking tub, rain shower head, his/hers closets & sinks. The basement is finished with 10 ft ceilings, huge family room, rec/exercise room, 2 more bedrooms & a full bathroom. Massive egress windows & more storage. The fenced back yard features: a pergola, 2 patios, fire pit, putting green and basketball court.
This property is off market, which means it's not currently listed for sale or rent on Zillow. This may be different from what's available on other websites or public sources.

