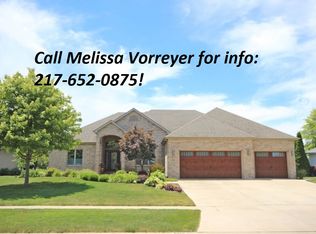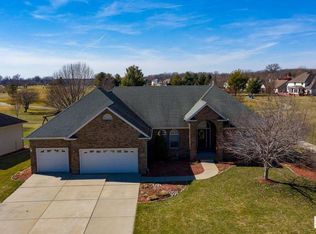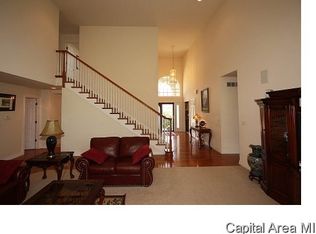This custom built one owner home has been impeccably maintained and updated! Updates include kitchen granite/tile backsplash, appliances, hardwood in dining/greatroom and all bedrooms! Master bath w/ beautiful granite countertops! Other features include wet bar in lower level, second firepace. 3rd full bath. 4th bedroom w/ egress just needs drywall and flooring! Radon system, irrigation system! Other than golf, neighborhood boasts playground and pool, plus access to bike trail!
This property is off market, which means it's not currently listed for sale or rent on Zillow. This may be different from what's available on other websites or public sources.


