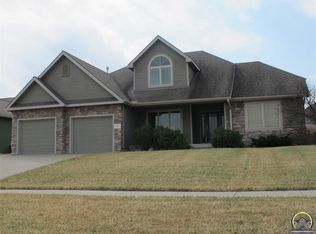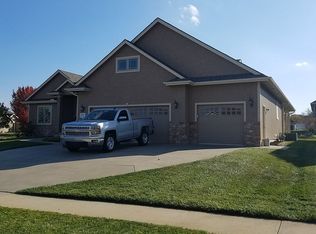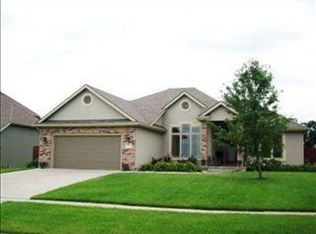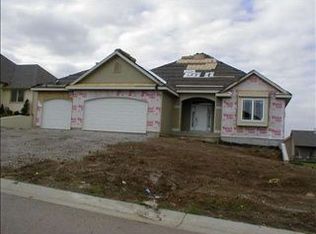Sold on 01/05/24
Price Unknown
6309 SW 42nd Ct, Topeka, KS 66610
5beds
3,794sqft
Single Family Residence, Residential
Built in 2010
0.25 Acres Lot
$431,500 Zestimate®
$--/sqft
$3,427 Estimated rent
Home value
$431,500
$410,000 - $453,000
$3,427/mo
Zestimate® history
Loading...
Owner options
Explore your selling options
What's special
NEW carpet just installed in the basement! This subdivision located in the WR school district does not have HOA dues or special taxes! It's THE perfect open floor plan offering a drop zone for coats and shoes, separate room for the laundry, a primary suite with a large walk-in closet, full bath with both walk-in shower (check out the sprayer!) & soaking tub + double sinks. Primary located on one side of the home and secondary bedrooms on the other side of the living space. Guest half bath in addition to a full hall bath between the secondary bedrooms (ALL bedrooms have walk-in closets!). Basement includes two family room spaces, full bath, & 2 additional bedrooms (daylight windows & walk in closets), and still plenty of unfinished space for storage! Prelisting whole house insp & majority of repairs have been completed (mudjacking of driveway and sidewalks, electrical, plumbing, roof, & more), request your copy today!
Zillow last checked: 8 hours ago
Listing updated: January 05, 2024 at 12:28pm
Listed by:
Liesel Kirk-Fink 785-249-0081,
Kirk & Cobb, Inc.
Bought with:
Dan Lamott, AB00033540
Genesis, LLC, Realtors
Source: Sunflower AOR,MLS#: 230808
Facts & features
Interior
Bedrooms & bathrooms
- Bedrooms: 5
- Bathrooms: 4
- Full bathrooms: 3
- 1/2 bathrooms: 1
Primary bedroom
- Level: Main
- Area: 198.6
- Dimensions: 13'2 x 15'1
Bedroom 2
- Level: Main
- Area: 120.99
- Dimensions: 10'11 x 11'1
Bedroom 3
- Level: Main
- Area: 120.99
- Dimensions: 10'11 x 11'1
Bedroom 4
- Level: Basement
- Area: 98.33
- Dimensions: 10 x 9'10
Other
- Level: Basement
- Area: 127.6
- Dimensions: 10'5 x 12'3
Dining room
- Level: Main
- Area: 139.85
- Dimensions: 12'3 x 11'5
Family room
- Level: Basement
- Area: 236.67
- Dimensions: 17'9 x 13'4
Kitchen
- Level: Main
- Area: 358.51
- Dimensions: 24'7 x 14'7
Laundry
- Level: Main
- Area: 46.38
- Dimensions: 8'10 x 5'3
Living room
- Level: Main
- Area: 314.28
- Dimensions: 22'7 x 13'11
Recreation room
- Level: Basement
- Area: 421.64
- Dimensions: 29'5 x 14'4
Heating
- Natural Gas
Cooling
- Central Air
Appliances
- Included: Electric Cooktop, Wall Oven, Microwave, Dishwasher, Refrigerator, Disposal
- Laundry: Main Level, Separate Room
Features
- Sheetrock, High Ceilings, Coffered Ceiling(s)
- Flooring: Ceramic Tile, Laminate, Carpet
- Basement: Concrete,Full,Partially Finished
- Number of fireplaces: 1
- Fireplace features: One, Insert, Gas, Living Room
Interior area
- Total structure area: 3,794
- Total interior livable area: 3,794 sqft
- Finished area above ground: 2,119
- Finished area below ground: 1,675
Property
Parking
- Parking features: Attached
- Has attached garage: Yes
Features
- Patio & porch: Patio
- Fencing: Fenced
Lot
- Size: 0.25 Acres
- Dimensions: 72 x 150
- Features: Cul-De-Sac, Sidewalk
Details
- Parcel number: R58338
- Special conditions: Standard,Arm's Length
Construction
Type & style
- Home type: SingleFamily
- Architectural style: Ranch
- Property subtype: Single Family Residence, Residential
Materials
- Roof: Architectural Style
Condition
- Year built: 2010
Utilities & green energy
- Water: Public
Community & neighborhood
Security
- Security features: Security System
Location
- Region: Topeka
- Subdivision: Monarch Meadow
Price history
| Date | Event | Price |
|---|---|---|
| 1/5/2024 | Sold | -- |
Source: | ||
| 12/5/2023 | Pending sale | $379,900$100/sqft |
Source: | ||
| 11/24/2023 | Price change | $379,900-1.3%$100/sqft |
Source: | ||
| 10/13/2023 | Price change | $384,900-1.3%$101/sqft |
Source: | ||
| 9/14/2023 | Price change | $389,900-2.5%$103/sqft |
Source: | ||
Public tax history
| Year | Property taxes | Tax assessment |
|---|---|---|
| 2025 | -- | $46,064 |
| 2024 | $7,285 +0% | $46,064 |
| 2023 | $7,283 +8.7% | $46,064 +11% |
Find assessor info on the county website
Neighborhood: Lincolnshire Link
Nearby schools
GreatSchools rating
- 8/10Jay Shideler Elementary SchoolGrades: K-6Distance: 1.1 mi
- 6/10Washburn Rural Middle SchoolGrades: 7-8Distance: 2.4 mi
- 8/10Washburn Rural High SchoolGrades: 9-12Distance: 2.3 mi
Schools provided by the listing agent
- Elementary: Jay Shideler Elementary School/USD 437
- Middle: Washburn Rural Middle School/USD 437
- High: Washburn Rural High School/USD 437
Source: Sunflower AOR. This data may not be complete. We recommend contacting the local school district to confirm school assignments for this home.



