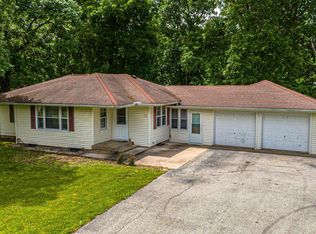Small town schools, almost 2 acres, wooded, move-in ready - what more can you ask for? Enjoy the outdoors on your covered from porch or hiking through your woods! Main floor master suite has an updated master bathroom including subway tile shower with glass door, dual sink , and concrete countertop. Kitchen has stainless steel appliances and opens to cozy living room with wood burning fireplace, great views of the property, and access to the large back deck. Full walk out basement with either a 4th bedroom, home office, or "flex" space for your home gym. Basement even includes a separate pet room w/ access in and out of the fenced in back yard. You'll love the oversized garage with workshop area as well as cinder block shed. Plenty of parking with new millings on circle drive. Roof and furnace: 1997. Seller believes A/C was replaced around 2012 and water heater around 2016.
This property is off market, which means it's not currently listed for sale or rent on Zillow. This may be different from what's available on other websites or public sources.
