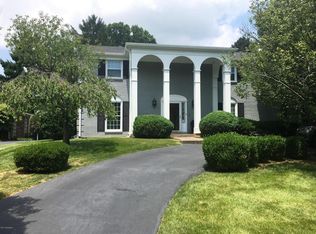Sold for $575,000
$575,000
6309 Lime Rd, Glenview Hills, KY 40222
3beds
2,538sqft
Single Family Residence
Built in 1968
0.39 Acres Lot
$606,600 Zestimate®
$227/sqft
$2,668 Estimated rent
Home value
$606,600
$576,000 - $643,000
$2,668/mo
Zestimate® history
Loading...
Owner options
Explore your selling options
What's special
This versatile ranch-style home has been beautifully transformed into a personalized retreat utilizing the principles of feng shui. The home offers a Zen-like quality starting with the Asian-inspired arbor with a waterfall that cascades into a pond. The sound of the waterfall offers a sense of peace and tranquility and purposely filters out direct light coming into the home. The floor plan begins with an inviting foyer that opens to both the main living area and dining room. From the dining room, you will enter the kitchen that was updated when the seller purchased the home and features a cast-iron fireback from the late 1800s over the stove, The kitchen adjoins the hearth room and is light and bright and a delightful place to prepare a meal while enjoying time with family and friends. The private backyard offers an extension for entertaining and includes an inviting patio surrounded by lush gardens. On the opposite side of the house is the bedroom wing. Here you will find a full bath for the 2 bedrooms and a fabulous primary suite with a double closet, bamboo flooring and a large window flanked by bookcases to showcase personal treasures. The primary bathroom has an addition that features a first floor laundry, walk-in closet and spa-like bathing area complimented with a gas fireplace over the soaking tub and a spacious tiled shower. There are French doors off the primary bath that open out onto a lovely brick patio for a moment of serenity before your day begins!
Zillow last checked: 8 hours ago
Listing updated: January 27, 2025 at 06:56am
Listed by:
Cindi Calvert 502-897-3321,
BERKSHIRE HATHAWAY HomeServices, Parks & Weisberg Realtors
Bought with:
Vicki Hoerter, 184759
Keller Williams Collective
Source: GLARMLS,MLS#: 1630019
Facts & features
Interior
Bedrooms & bathrooms
- Bedrooms: 3
- Bathrooms: 2
- Full bathrooms: 2
Primary bedroom
- Level: First
Bedroom
- Level: First
Bedroom
- Level: First
Primary bathroom
- Level: First
Full bathroom
- Level: First
Dining room
- Level: First
Family room
- Level: First
Foyer
- Level: First
Kitchen
- Level: First
Laundry
- Level: First
Laundry
- Level: Basement
Living room
- Level: First
Heating
- Forced Air, Natural Gas
Cooling
- Central Air
Features
- Basement: Unfinished
- Number of fireplaces: 1
Interior area
- Total structure area: 2,538
- Total interior livable area: 2,538 sqft
- Finished area above ground: 2,538
- Finished area below ground: 0
Property
Parking
- Total spaces: 2
- Parking features: Attached, Entry Side, Driveway
- Attached garage spaces: 2
- Has uncovered spaces: Yes
Features
- Stories: 1
- Patio & porch: Patio
- Fencing: Full
Lot
- Size: 0.39 Acres
- Features: Pond on Lot
Details
- Parcel number: 151600230004
Construction
Type & style
- Home type: SingleFamily
- Architectural style: Ranch
- Property subtype: Single Family Residence
Materials
- Wood Frame, Brick Veneer
- Foundation: Concrete Perimeter
- Roof: Shingle
Condition
- Year built: 1968
Utilities & green energy
- Sewer: Public Sewer
- Water: Public
- Utilities for property: Electricity Connected, Natural Gas Connected
Community & neighborhood
Location
- Region: Glenview Hills
- Subdivision: Glenview Hills
HOA & financial
HOA
- Has HOA: No
Price history
| Date | Event | Price |
|---|---|---|
| 2/14/2023 | Sold | $575,000+9.5%$227/sqft |
Source: | ||
| 2/6/2023 | Pending sale | $525,000$207/sqft |
Source: | ||
| 2/2/2023 | Listed for sale | $525,000$207/sqft |
Source: | ||
Public tax history
| Year | Property taxes | Tax assessment |
|---|---|---|
| 2021 | $3,494 +8.5% | $318,840 |
| 2020 | $3,220 | $318,840 |
| 2019 | $3,220 +3.1% | $318,840 |
Find assessor info on the county website
Neighborhood: Glenview Hills
Nearby schools
GreatSchools rating
- 8/10Dunn Elementary SchoolGrades: K-5Distance: 0.8 mi
- 5/10Kammerer Middle SchoolGrades: 6-8Distance: 1.1 mi
- 8/10Ballard High SchoolGrades: 9-12Distance: 0.9 mi
Get pre-qualified for a loan
At Zillow Home Loans, we can pre-qualify you in as little as 5 minutes with no impact to your credit score.An equal housing lender. NMLS #10287.
Sell with ease on Zillow
Get a Zillow Showcase℠ listing at no additional cost and you could sell for —faster.
$606,600
2% more+$12,132
With Zillow Showcase(estimated)$618,732
