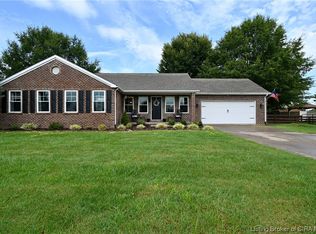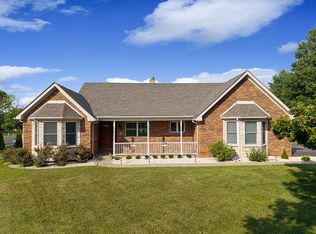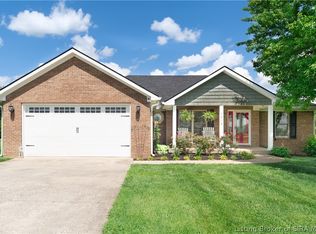Welcome home to 6309 High Jackson Road! This sprawling ranch offers an open concept living, dining, and kitchen area paired with a split bedroom floor plan. This home has two living spaces- a formal living and an additional family room space, that is the perfect amount of space for entertaining. Speaking of entertaining you will not want to miss the large deck, above ground pool AND yard (1 acre lot size). Upgrades include: 12x20 barn (2018), front and back storm doors (2018), pavilion on the back deck (2019), deck and fence expansion (2019), gutter helmet (6" gutters and downspouts), partial aluminum siding replacement (2020), electric service added to deck: receptacles and outlets installed, ceiling fan installed in pavilion, pool pump rewired properly and switch installed, circuit breakers throughout (2020), new garbage disposal, crawl space encapsulated and sump pump installed (2020), and a new pool pump (2021). Schedule you private showing today!
This property is off market, which means it's not currently listed for sale or rent on Zillow. This may be different from what's available on other websites or public sources.



