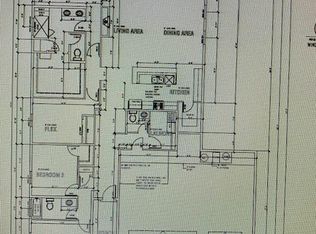Sold
Price Unknown
6309 Hadley Ct NE, Rio Rancho, NM 87144
4beds
2,503sqft
Single Family Residence
Built in 2023
0.5 Acres Lot
$664,100 Zestimate®
$--/sqft
$3,036 Estimated rent
Home value
$664,100
$631,000 - $697,000
$3,036/mo
Zestimate® history
Loading...
Owner options
Explore your selling options
What's special
Absolutely beautiful home located on a half-acre lot in the highly desired Vista Entrada neighborhood in Rio Rancho! This custom-built home is new construction and features an open floor plan with many upgrades. Three/Four-bedroom home with a split plan for private owner's suite separate from other guest bedrooms, fourth bedroom has option to use as an office/nursery or bedroom. Two full baths and one powder bath which include Granite countertops. There are 12ft ceilings in Living Room, Kitchen and Dining areas, open concept great for entertaining! Kitchen features an abundance of cabinet and counter space, walk-in pantry and large center island with upgraded appliances and granite countertops.
Zillow last checked: 8 hours ago
Listing updated: April 09, 2025 at 09:20am
Listed by:
Joe Schifani 505-889-4565,
Affordable Realty Services Inc
Bought with:
Michael Lizzi, 46504
Keller Williams Realty
Source: SWMLS,MLS#: 1047360
Facts & features
Interior
Bedrooms & bathrooms
- Bedrooms: 4
- Bathrooms: 3
- Full bathrooms: 2
- 1/2 bathrooms: 1
Primary bedroom
- Level: Main
- Area: 272
- Dimensions: 17 x 16
Bedroom 2
- Level: Main
- Area: 156
- Dimensions: 13 x 12
Bedroom 3
- Level: Main
- Area: 156
- Dimensions: 13 x 12
Bedroom 4
- Level: Main
- Area: 144
- Dimensions: 12 x 12
Kitchen
- Level: Main
- Area: 252
- Dimensions: 21 x 12
Living room
- Level: Main
- Area: 462
- Dimensions: 22 x 21
Heating
- Central, Forced Air
Cooling
- Refrigerated
Appliances
- Included: Built-In Electric Range, Cooktop, Microwave, Refrigerator
- Laundry: Gas Dryer Hookup, Washer Hookup, Dryer Hookup, ElectricDryer Hookup
Features
- Bathtub, Ceiling Fan(s), Dual Sinks, Great Room, High Ceilings, Kitchen Island, Main Level Primary, Soaking Tub, Separate Shower
- Flooring: Carpet, Tile
- Windows: Thermal Windows
- Has basement: No
- Has fireplace: No
Interior area
- Total structure area: 2,503
- Total interior livable area: 2,503 sqft
Property
Parking
- Total spaces: 3
- Parking features: Attached, Garage, Garage Door Opener, Oversized
- Attached garage spaces: 3
Features
- Levels: One
- Stories: 1
- Patio & porch: Covered, Patio
- Exterior features: Private Entrance
Lot
- Size: 0.50 Acres
Details
- Parcel number: R074207
- Zoning description: R-1
Construction
Type & style
- Home type: SingleFamily
- Property subtype: Single Family Residence
Materials
- Frame, Stucco
Condition
- New Construction
- New construction: Yes
- Year built: 2023
Details
- Builder name: Mtr Custom Homes
Utilities & green energy
- Sewer: Public Sewer
- Water: Public
- Utilities for property: Electricity Connected, Natural Gas Connected, Sewer Connected, Water Connected
Green energy
- Energy generation: None
Community & neighborhood
Security
- Security features: Smoke Detector(s)
Location
- Region: Rio Rancho
Other
Other facts
- Listing terms: Cash,Conventional,FHA,VA Loan
Price history
| Date | Event | Price |
|---|---|---|
| 3/18/2024 | Sold | -- |
Source: | ||
| 2/19/2024 | Pending sale | $629,000$251/sqft |
Source: | ||
| 1/1/2024 | Price change | $629,000-1.7%$251/sqft |
Source: | ||
| 11/24/2023 | Listed for sale | $640,000$256/sqft |
Source: | ||
Public tax history
| Year | Property taxes | Tax assessment |
|---|---|---|
| 2025 | $7,299 +1.8% | $209,162 +5.2% |
| 2024 | $7,167 +545.4% | $198,852 +645.7% |
| 2023 | $1,110 +7.2% | $26,667 +7.4% |
Find assessor info on the county website
Neighborhood: 87144
Nearby schools
GreatSchools rating
- 6/10Sandia Vista Elementary SchoolGrades: PK-5Distance: 0.7 mi
- 8/10Mountain View Middle SchoolGrades: 6-8Distance: 1.4 mi
- 7/10V Sue Cleveland High SchoolGrades: 9-12Distance: 2 mi
Get a cash offer in 3 minutes
Find out how much your home could sell for in as little as 3 minutes with a no-obligation cash offer.
Estimated market value$664,100
Get a cash offer in 3 minutes
Find out how much your home could sell for in as little as 3 minutes with a no-obligation cash offer.
Estimated market value
$664,100
