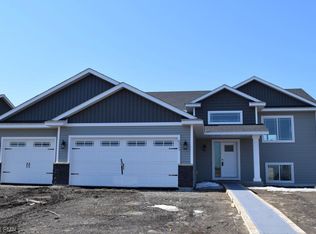Closed
$336,000
6309 Dempsey Ave SW, Waverly, MN 55390
4beds
2,360sqft
Single Family Residence
Built in 2007
0.26 Acres Lot
$342,300 Zestimate®
$142/sqft
$2,363 Estimated rent
Home value
$342,300
$308,000 - $380,000
$2,363/mo
Zestimate® history
Loading...
Owner options
Explore your selling options
What's special
Welcome to up and coming Waverly! This charming property is situated on a great level and grassy lot in the highly desired community of Windgate at Carrigan Lake. An open floorplan gives the home a large and bright feel. Enjoy watching sunsets and wildlife from the back deck, or enjoy the recently built firepit in the yard! There are two bedrooms on the upper level and two on the lower level - plenty of room for everyone! And don't forget about the main level laundry room and 1/2 bath! The unfinished portion of the basement has been freshly drywalled and is awaiting your finishing touches. The home was completed renovated in 2013 by the previous owners, and the current owners have also made some fabulous updates to the home i. e. a new A/C and smart thermostat, new backsplash and a new microwave in the kitchen, a resealed driveway, plus much more. This home is truly a gem and the owners have taken so much pride in keeping it pristine. Schedule your showing today!
Zillow last checked: 8 hours ago
Listing updated: October 23, 2025 at 11:25pm
Listed by:
Mary Beth Burgstahler 909-273-4768,
Coldwell Banker Realty,
Amy Labo 952-769-7818
Bought with:
Beth Volk
Realty Group LLC
Source: NorthstarMLS as distributed by MLS GRID,MLS#: 6605150
Facts & features
Interior
Bedrooms & bathrooms
- Bedrooms: 4
- Bathrooms: 3
- Full bathrooms: 1
- 3/4 bathrooms: 1
- 1/2 bathrooms: 1
Bedroom 1
- Level: Upper
- Area: 207 Square Feet
- Dimensions: 18x11.5
Bedroom 2
- Level: Upper
- Area: 152.25 Square Feet
- Dimensions: 14.5x10.5
Bedroom 3
- Level: Basement
- Area: 143 Square Feet
- Dimensions: 13x11
Bedroom 4
- Level: Basement
- Area: 165 Square Feet
- Dimensions: 15x11
Dining room
- Level: Upper
- Area: 100 Square Feet
- Dimensions: 10x10
Kitchen
- Level: Upper
- Area: 110 Square Feet
- Dimensions: 11x10
Laundry
- Level: Main
- Area: 99 Square Feet
- Dimensions: 11x9
Living room
- Level: Upper
- Area: 170.5 Square Feet
- Dimensions: 15.5x11
Heating
- Forced Air
Cooling
- Central Air
Appliances
- Included: Air-To-Air Exchanger, Dishwasher, Disposal, Dryer, Water Filtration System, Range, Refrigerator, Tankless Water Heater, Washer, Water Softener Rented
Features
- Basement: Daylight,Drain Tiled,Full,Partially Finished,Sump Pump
- Has fireplace: No
Interior area
- Total structure area: 2,360
- Total interior livable area: 2,360 sqft
- Finished area above ground: 1,304
- Finished area below ground: 512
Property
Parking
- Total spaces: 2
- Parking features: Attached, Asphalt, Garage Door Opener
- Attached garage spaces: 2
- Has uncovered spaces: Yes
- Details: Garage Dimensions (27x24)
Accessibility
- Accessibility features: None
Features
- Levels: Three Level Split
- Patio & porch: Deck
Lot
- Size: 0.26 Acres
- Dimensions: 882 x 137
- Features: Wooded
Details
- Foundation area: 1266
- Parcel number: 116036007050
- Zoning description: Residential-Single Family
Construction
Type & style
- Home type: SingleFamily
- Property subtype: Single Family Residence
Materials
- Shake Siding, Vinyl Siding
- Roof: Asphalt
Condition
- Age of Property: 18
- New construction: No
- Year built: 2007
Utilities & green energy
- Electric: Circuit Breakers, 200+ Amp Service
- Gas: Natural Gas
- Sewer: City Sewer/Connected
- Water: City Water/Connected
Community & neighborhood
Location
- Region: Waverly
- Subdivision: Windgate At Carrigan Lake
HOA & financial
HOA
- Has HOA: No
Price history
| Date | Event | Price |
|---|---|---|
| 10/21/2024 | Sold | $336,000+1.8%$142/sqft |
Source: | ||
| 10/9/2024 | Pending sale | $330,000$140/sqft |
Source: | ||
| 9/26/2024 | Listed for sale | $330,000+37.6%$140/sqft |
Source: | ||
| 4/10/2020 | Sold | $239,900$102/sqft |
Source: | ||
| 10/30/2019 | Price change | $239,900-4%$102/sqft |
Source: Marathon Realty #5290072 | ||
Public tax history
| Year | Property taxes | Tax assessment |
|---|---|---|
| 2025 | $2,436 -39.4% | $333,400 -0.6% |
| 2024 | $4,018 +13.9% | $335,500 -0.9% |
| 2023 | $3,528 -3% | $338,600 +15.6% |
Find assessor info on the county website
Neighborhood: 55390
Nearby schools
GreatSchools rating
- 4/10Humphrey Elementary SchoolGrades: PK-4Distance: 1.3 mi
- 5/10Howard Lake Middle SchoolGrades: 5-8Distance: 6.2 mi
- 8/10Howard Lake-Waverly-Winsted Sec.Grades: 9-12Distance: 6.2 mi

Get pre-qualified for a loan
At Zillow Home Loans, we can pre-qualify you in as little as 5 minutes with no impact to your credit score.An equal housing lender. NMLS #10287.
Sell for more on Zillow
Get a free Zillow Showcase℠ listing and you could sell for .
$342,300
2% more+ $6,846
With Zillow Showcase(estimated)
$349,146