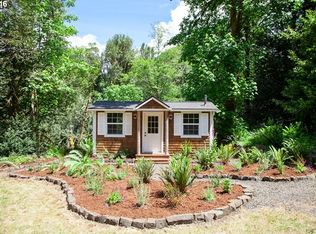AMAZING ONE OF A KIND RIVER FRONT PARADISE! "Mountain River Ranch" Stunning High End Custom Home 2732sf, 3Bdrm, 2.5bath, Beautiful Kitchen, MSTR on Main Level, 30X50 3-bay Garage/Shop w/RM above & Canning Kitchen, 66X60 Barn/Shop w/5 Horse Stalls, Heated Tack RM, Tons of Hay strg, 1/2 mi. of Coquille River Frontage, Back Pasture Produces 300 Bails of Hay, Fenced Pasture in Front & 50ft Round Pen, Full RV Hook Ups for Camping, 20+ Fruit Varieties & MORE!! WATCH VIDEO/VIRTUAL TOUR
This property is off market, which means it's not currently listed for sale or rent on Zillow. This may be different from what's available on other websites or public sources.
